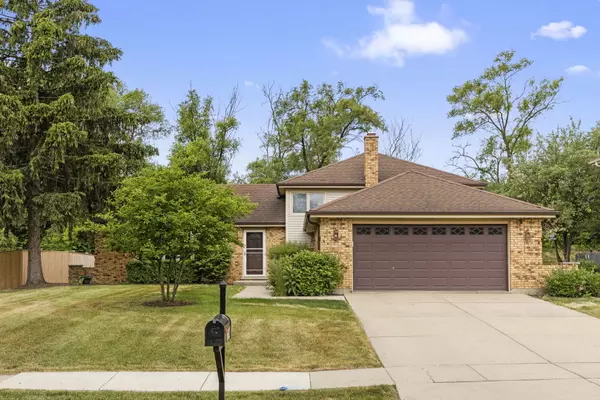For more information regarding the value of a property, please contact us for a free consultation.
7748 Wakefield Drive Darien, IL 60561
Want to know what your home might be worth? Contact us for a FREE valuation!

Our team is ready to help you sell your home for the highest possible price ASAP
Key Details
Sold Price $490,000
Property Type Single Family Home
Sub Type Detached Single
Listing Status Sold
Purchase Type For Sale
Square Footage 2,145 sqft
Price per Sqft $228
Subdivision Farmingdale Ridge
MLS Listing ID 11796476
Sold Date 08/09/23
Style Tri-Level
Bedrooms 4
Full Baths 3
Year Built 1984
Annual Tax Amount $7,829
Tax Year 2022
Lot Dimensions 75X128
Property Description
Welcome to this beautifully maintained, split-level home in an excellent Farmingdale Ridge location across from Ridgewood Park! No backyard neighbors since the home backs to the Fox Hollow Forest Preserve. Step inside, where you'll find hardwood floors throughout the spacious layout, perfect for entertaining. The wood-burning fireplace with gas starter will keep you warm on cool nights, while the large brick paver patio provides a tranquil outdoor living space to enjoy this summer. The major mechanicals have been updated recently, including a new furnace in 2021 and a new A/C in 2019. You will love being close to schools, shopping, restaurants, and expressways for easy travel. This four-bedroom, three-bath home also features an attached 2-car garage for all your storage needs. Don't miss out on this impeccably maintained home! Schedule a showing today and move in just in time to enjoy summer in your new home!
Location
State IL
County Du Page
Community Park, Curbs, Sidewalks, Street Lights, Street Paved
Rooms
Basement Full
Interior
Heating Natural Gas
Cooling Central Air
Fireplaces Number 1
Fireplaces Type Wood Burning, Gas Starter
Fireplace Y
Appliance Range, Microwave, Dishwasher, Refrigerator
Laundry Electric Dryer Hookup, In Unit
Exterior
Garage Attached
Garage Spaces 2.0
Waterfront false
View Y/N true
Roof Type Asphalt
Building
Lot Description Forest Preserve Adjacent, Landscaped, Sidewalks, Streetlights
Story Split Level w/ Sub
Foundation Concrete Perimeter
Sewer Public Sewer
Water Lake Michigan, Public
New Construction false
Schools
Elementary Schools Elizabeth Ide Elementary School
Middle Schools Lakeview Junior High School
High Schools South High School
School District 66, 66, 99
Others
HOA Fee Include None
Ownership Fee Simple
Special Listing Condition None
Read Less
© 2024 Listings courtesy of MRED as distributed by MLS GRID. All Rights Reserved.
Bought with Kimberly Wirtz • Wirtz Real Estate Group Inc.
GET MORE INFORMATION




