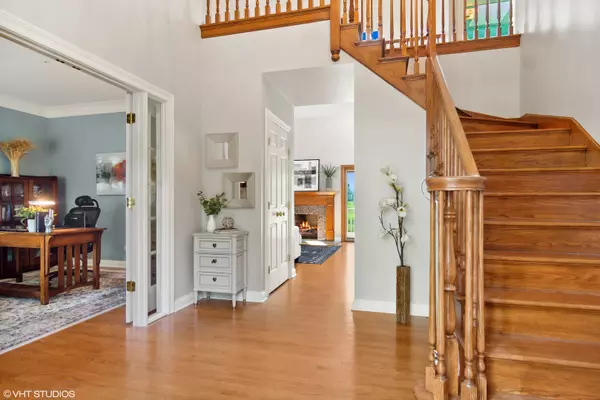For more information regarding the value of a property, please contact us for a free consultation.
6204 Pine Tree Drive Long Grove, IL 60047
Want to know what your home might be worth? Contact us for a FREE valuation!

Our team is ready to help you sell your home for the highest possible price ASAP
Key Details
Sold Price $885,333
Property Type Single Family Home
Sub Type Detached Single
Listing Status Sold
Purchase Type For Sale
Square Footage 4,645 sqft
Price per Sqft $190
Subdivision Highland Pines
MLS Listing ID 11809701
Sold Date 08/04/23
Bedrooms 5
Full Baths 3
Half Baths 2
HOA Fees $70/ann
Year Built 1997
Annual Tax Amount $18,361
Tax Year 2022
Lot Size 2.000 Acres
Lot Dimensions 424.5X194X322.8
Property Description
Welcome to 6204 Pine Tree Drive, a lovely and elegant traditional home with a sparkling, concrete IN-GROUND POOL in sought-after Highland Pines of Long Grove. This beauty will have a BRAND NEW(synthetic cedar) ROOF installed during the first week of July! And, the NEWLY REMODELD PRIMARY BATH is gorgeous and conveniently located on the main living level. This home, located on a beautiful 2 acre lot, with gorgeous landscaping and privacy, features a circular floor plan for easy entertaining and comfortable, elegant living. The eat-in kitchen is farmhouse chic, with solid wood cabinets and accent lighting, a stylish light fixture, recessed lights and high-end appliances. Dining is peaceful and serene, with each meal overlooking the stunning landscape and sparkling swimming pool. The kitchen opens to both the large formal dining room with wainscoting surround and new chandelier, and the dramatic family room, featuring a gas fireplace with granite surround, two sliding doors, vaulted ceiling, built-in shelving, an abundance of light and spectacular view. Step out onto the deck overlooking the fantastic yard, the fabulous pool, and the natural conservancy surrounding this area. Retire every evening to the lovely and spacious primary suite, located on the main level as well, featuring a newly remodeled spa bath with a soaking tub, separate shower, organized walk-in closet, linen closet and separate water closet. The powder room, as well as the office with French doors, is also located on this level. Dual staircases lead upstairs, one in the front and one in the back of the home. There are SIX SKYLIGHTS on the second floor, allowing an ABUNDANCE OF NATURAL LIGHT to shine through. Four spacious bedrooms, one of which is a mini suite, as well as a hall bath and LAUNDRY ROOM are located on this level. Looking for recreation? Make your way to the English basement that is light and bright with above ground windows. Play ping pong, watch the game on a giant TV, relax by the fire, enjoy the wet bar. There is plenty of storage, as well as a half bath on this level, and a staircase leading to the garage. Walk outside for a chat with friends on the stone patio, take a stroll through the expansive yard to admire the perennial gardens and the many varieties of birds, or take a refreshing dip in the pool. Located in renowned Stevenson High School District 125, and award winning elementary/middle District 96. Enjoy life. Make memories. Welcome Home!
Location
State IL
County Lake
Community Street Paved
Rooms
Basement Full, English
Interior
Interior Features Vaulted/Cathedral Ceilings, Skylight(s), Bar-Wet, Hardwood Floors, First Floor Bedroom, Second Floor Laundry, First Floor Full Bath, Built-in Features, Walk-In Closet(s), Bookcases, Some Carpeting, Some Wood Floors, Granite Counters
Heating Natural Gas
Cooling Central Air
Fireplaces Number 2
Fireplaces Type Wood Burning, Gas Log, Gas Starter
Fireplace Y
Appliance Range, Microwave, Dishwasher, Refrigerator, Washer, Dryer, Wine Refrigerator, Range Hood, Water Softener Owned, Range Hood
Laundry Gas Dryer Hookup, Sink
Exterior
Exterior Feature Patio
Garage Attached
Garage Spaces 3.5
Waterfront false
View Y/N true
Roof Type Other
Building
Lot Description Landscaped
Story 2 Stories
Foundation Concrete Perimeter
Sewer Septic-Private
Water Private Well
New Construction false
Schools
Elementary Schools Country Meadows Elementary Schoo
Middle Schools Woodlawn Middle School
High Schools Adlai E Stevenson High School
School District 96, 96, 125
Others
HOA Fee Include Insurance
Ownership Fee Simple w/ HO Assn.
Special Listing Condition List Broker Must Accompany
Read Less
© 2024 Listings courtesy of MRED as distributed by MLS GRID. All Rights Reserved.
Bought with Michael Mitchell • @properties Christie's International Real Estate
GET MORE INFORMATION




