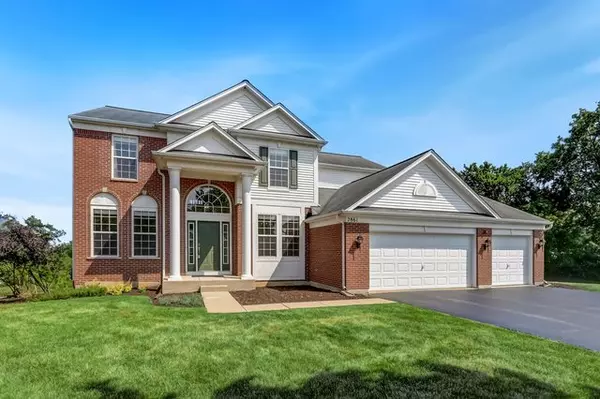For more information regarding the value of a property, please contact us for a free consultation.
2861 Bristol Court Dundee, IL 60118
Want to know what your home might be worth? Contact us for a FREE valuation!

Our team is ready to help you sell your home for the highest possible price ASAP
Key Details
Sold Price $482,500
Property Type Single Family Home
Sub Type Detached Single
Listing Status Sold
Purchase Type For Sale
Square Footage 2,496 sqft
Price per Sqft $193
MLS Listing ID 11812532
Sold Date 08/03/23
Bedrooms 5
Full Baths 2
Half Baths 1
HOA Fees $37/mo
Year Built 2003
Annual Tax Amount $10,816
Tax Year 2021
Lot Size 0.516 Acres
Lot Dimensions 22461
Property Description
Sitting on one of the highest points in West Dundee, on a quiet cul-de-sac, this 5-bedroom 2.1 bath home boasts amazing views from its backyard. Situated on an over 1/2 an acre lot and backing to a wilderness preserve, privacy and outdoor comfort abound. Inside a traditional layout with a formal living room and dining room, plus an open concept eat-in kitchen and gather room combination that offers plenty of space for the largest of gatherings. The ground floor features also include an office that doubles as a fifth bedroom complete with closet. Upstairs the primary bedroom boasts a private en-suite bathroom and plenty of closet space, along with 3 other spacious bedrooms and a common bath. The deep pour walk-out basement is a blank slate for a rec area, extra bedroom or a combination and more, as the heavy lifting is done with a rough-in already in place to make adding a bathroom in the basement simple. Don't miss the opportunity to make this amazing home your own. A preferred lender offers a reduced interest rate for this listing.
Location
State IL
County Kane
Community Park, Lake, Curbs, Sidewalks, Street Lights, Street Paved
Rooms
Basement Full, Walkout
Interior
Interior Features Vaulted/Cathedral Ceilings, First Floor Bedroom, First Floor Laundry, Built-in Features, Walk-In Closet(s)
Heating Natural Gas, Forced Air
Cooling Central Air
Fireplaces Number 1
Fireplaces Type Wood Burning, Gas Starter
Fireplace Y
Appliance Range, Dishwasher, High End Refrigerator, Washer, Dryer, Disposal, Stainless Steel Appliance(s), Range Hood
Laundry Gas Dryer Hookup, Electric Dryer Hookup, In Unit, Sink
Exterior
Exterior Feature Deck, Storms/Screens
Garage Attached
Garage Spaces 3.0
Waterfront false
View Y/N true
Building
Story 2 Stories
Sewer Public Sewer
Water Public
New Construction false
Schools
Elementary Schools Sleepy Hollow Elementary School
Middle Schools Dundee Middle School
High Schools Dundee-Crown High School
School District 300, 300, 300
Others
HOA Fee Include Other
Ownership Fee Simple w/ HO Assn.
Special Listing Condition None
Read Less
© 2024 Listings courtesy of MRED as distributed by MLS GRID. All Rights Reserved.
Bought with Theresa Bloede • Compass
GET MORE INFORMATION




