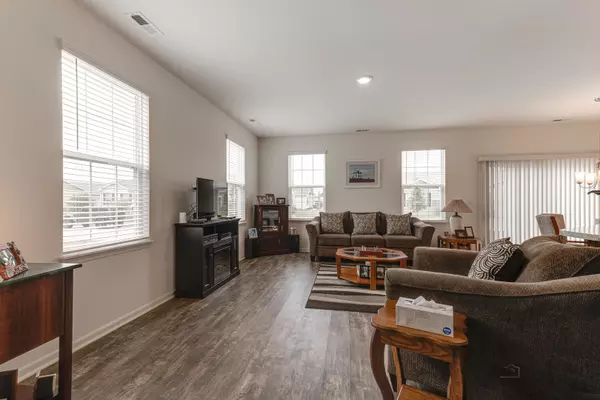For more information regarding the value of a property, please contact us for a free consultation.
1104 Crestview Lane #1352 Pingree Grove, IL 60140
Want to know what your home might be worth? Contact us for a FREE valuation!

Our team is ready to help you sell your home for the highest possible price ASAP
Key Details
Sold Price $280,000
Property Type Condo
Sub Type Quad-Ranch
Listing Status Sold
Purchase Type For Sale
Square Footage 1,332 sqft
Price per Sqft $210
Subdivision Carillon At Cambridge Lakes
MLS Listing ID 11807260
Sold Date 07/31/23
Bedrooms 2
Full Baths 2
HOA Fees $316/mo
Year Built 2019
Annual Tax Amount $4,159
Tax Year 2021
Lot Dimensions 42 X 64
Property Description
Looking for a Ranch style home in an Active Gated community? Look no more! Carillion at Cambridge Lakes subdivision! Just like new! Freshly painted, neutral decor throughout! Seamless laminate floors, open kitchen w/granite look counters, 42 " cabinets and stainless appliances. Shows open and airy w/9 foot ceilings, great for entertaining! Kitchen w/glass doors leads to patio. Great master suite w/luxury bath and spacious closets. Laundry room w/washer/dryer/wash tub and closets. Attached 2 car garage! This community offers Clubhouse, swimming pool inside and out, Fitness center, Exercise room, Tennis courts, Golf, Bocce Ball, Natural walking trails and so much more! Resort style living & Great community to meet neighbors and make a new home! Easy access to I90, O'Hare, Randall Rd. and shopping galore!
Location
State IL
County Kane
Rooms
Basement None
Interior
Interior Features First Floor Bedroom, First Floor Laundry, First Floor Full Bath, Laundry Hook-Up in Unit, Walk-In Closet(s), Ceiling - 9 Foot, Open Floorplan, Some Carpeting, Some Window Treatmnt, Drapes/Blinds
Heating Natural Gas, Forced Air
Cooling Central Air
Fireplace N
Appliance Range, Microwave, Dishwasher, Stainless Steel Appliance(s)
Laundry In Unit
Exterior
Exterior Feature Patio, End Unit
Garage Attached
Garage Spaces 2.0
Community Features Bike Room/Bike Trails, Exercise Room, Golf Course, Health Club, Party Room, Sundeck, Indoor Pool, Pool, Tennis Court(s), Spa/Hot Tub, Patio, Private Indoor Pool, Private Inground Pool, School Bus
Waterfront false
View Y/N true
Roof Type Asphalt
Building
Lot Description Landscaped
Foundation Concrete Perimeter
Sewer Public Sewer
Water Public
New Construction false
Schools
School District 300, 300, 300
Others
Pets Allowed Cats OK, Dogs OK
HOA Fee Include Insurance, Clubhouse, Exercise Facilities, Pool, Lawn Care, Snow Removal, Other
Ownership Fee Simple w/ HO Assn.
Special Listing Condition None
Read Less
© 2024 Listings courtesy of MRED as distributed by MLS GRID. All Rights Reserved.
Bought with Amy Kite • Keller Williams Infinity
GET MORE INFORMATION




