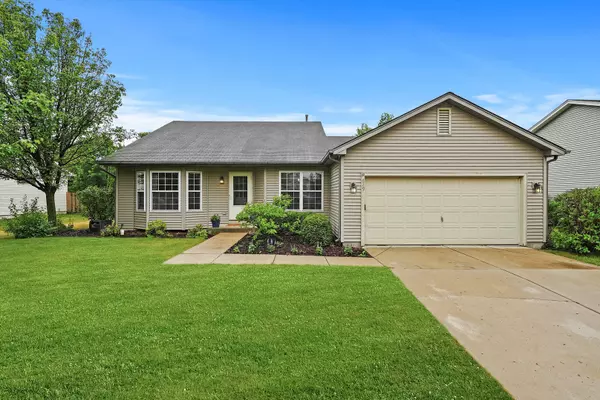For more information regarding the value of a property, please contact us for a free consultation.
619 Tanglewood Trail Mchenry, IL 60050
Want to know what your home might be worth? Contact us for a FREE valuation!

Our team is ready to help you sell your home for the highest possible price ASAP
Key Details
Sold Price $288,000
Property Type Single Family Home
Sub Type Detached Single
Listing Status Sold
Purchase Type For Sale
Square Footage 1,534 sqft
Price per Sqft $187
Subdivision Boone Creek
MLS Listing ID 11783671
Sold Date 07/31/23
Style Other
Bedrooms 3
Full Baths 2
HOA Fees $7/ann
Year Built 2001
Annual Tax Amount $5,898
Tax Year 2022
Lot Size 0.260 Acres
Lot Dimensions 80X140X80X140
Property Description
Great 3 bedroom, 2 full bath multi-level home in the desirable Boone Creek Subdivision! Enter in the front door to vaulted ceilings and an open living room with large bay window. Eat in kitchen with updated vinyl flooring, wood cabinets and stainless steel appliances. Family room off the kitchen and garage is the perfect place to wind down or could make an excellent office or playroom. Access to the large deck off the family room through sliding glass door. Upstairs you'll find two bedrooms and a shared hall bathroom. Downstairs is the master suite with English style windows and en-suite bathroom with walk in closet. Laundry room on lower level along with ample closet storage. Head outside to the spacious backyard with large shed on the side of the 2 car garage. Close to the Fox Ridge Fields & Fox Ridge Park and only a few miles from McHenry's lively Green Street! Make this home yours today! All offers due Sunday 6/18 by 3pm with decision made Sunday night.
Location
State IL
County Mc Henry
Community Park, Sidewalks, Street Paved
Rooms
Basement Partial
Interior
Interior Features Vaulted/Cathedral Ceilings, Wood Laminate Floors, Some Carpeting
Heating Natural Gas, Forced Air
Cooling Central Air
Fireplace Y
Appliance Range, Microwave, Dishwasher, Refrigerator, Washer, Dryer, Stainless Steel Appliance(s)
Laundry In Unit
Exterior
Exterior Feature Deck
Garage Attached
Garage Spaces 2.0
Waterfront false
View Y/N true
Roof Type Asphalt
Building
Lot Description Sidewalks
Story Split Level
Foundation Concrete Perimeter
Sewer Public Sewer
Water Public
New Construction false
Schools
Elementary Schools Riverwood Elementary School
Middle Schools Parkland Middle School
High Schools Mchenry Campus
School District 15, 15, 156
Others
HOA Fee Include Other
Ownership Fee Simple
Special Listing Condition None
Read Less
© 2024 Listings courtesy of MRED as distributed by MLS GRID. All Rights Reserved.
Bought with Claire Einhorn • Haus & Boden, Ltd.
GET MORE INFORMATION




