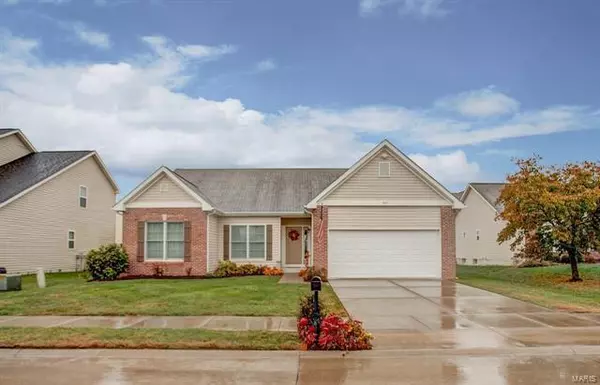For more information regarding the value of a property, please contact us for a free consultation.
1021 Hawkridge Run Shiloh, IL 62221
Want to know what your home might be worth? Contact us for a FREE valuation!

Our team is ready to help you sell your home for the highest possible price ASAP
Key Details
Sold Price $244,000
Property Type Single Family Home
Sub Type Detached Single
Listing Status Sold
Purchase Type For Sale
Square Footage 1,648 sqft
Price per Sqft $148
Subdivision Greystone Estates Ph 01B
MLS Listing ID 10919386
Sold Date 11/25/20
Style Ranch, Traditional
Bedrooms 3
Full Baths 2
HOA Fees $465
Year Built 2012
Annual Tax Amount $4,134
Tax Year 2019
Lot Size 8,232 Sqft
Lot Dimensions 65X125
Property Description
Quality-built ranch home is SURE to PLEASE even the most critical buyer! Located on a quiet cul-de-sac lot in Greystone Estates. BEAUTIFUL hardwood floors adorn the welcoming foyer, kitchen & dining area. You'll love the 9' ceilings & ABUNDANCE of natural light shining through the new Andersen windows offering an even more OPEN feel to this 3 bed 2 bath home. Enjoy preparing meals & entertaining your guests in the SPACIOUS kitchen & on the CUSTOM, OVER-SIZED 15'x30' covered deck, complete with not 1 but 2 televisions*. Fenced backyard too. Large master suite boasts a HUGE walk-in closet & en-suite bathroom complete w/ double vanity. An unfinished basement w/ egress window & roughed in plumbing offer endless possibilities! As an added bonus, the garage is fully INSULATED, HEATED & COOLED! Conveniently located off of Green Mount Parkway. Close to I-64, Scott AFB, Metro, hospitals, shopping & dining! Minutes to STL. Price, location & well, AMAZING! Don't wait, schedule your tour today.
Location
State IL
County Saint Clair
Rooms
Basement Full
Interior
Interior Features Ceilings - 9 Foot, Some Wood Floors, Some Carpeting, Some Window Treatmnt, Open Floorplan
Heating Natural Gas
Cooling Electric
Fireplaces Type None
Fireplace Y
Appliance Microwave, Dishwasher, Water Softener, Water Softener Owned, Disposal
Exterior
Exterior Feature Deck
Garage Attached
Garage Spaces 2.0
Community Features Underground Utilities, Pool
View Y/N true
Parking Type Off Street
Building
Lot Description Sidewalks, Cul-De-Sac, Fenced Yard, Level
Story 1 Story
Water Public
New Construction false
Schools
Elementary Schools Whiteside Dist 115
Middle Schools Whiteside Dist 115
High Schools Belleville High School-East
School District 115, 115, 115
Others
Special Listing Condition None
Read Less
© 2024 Listings courtesy of MRED as distributed by MLS GRID. All Rights Reserved.
Bought with Non Member • NON MEMBER
GET MORE INFORMATION




