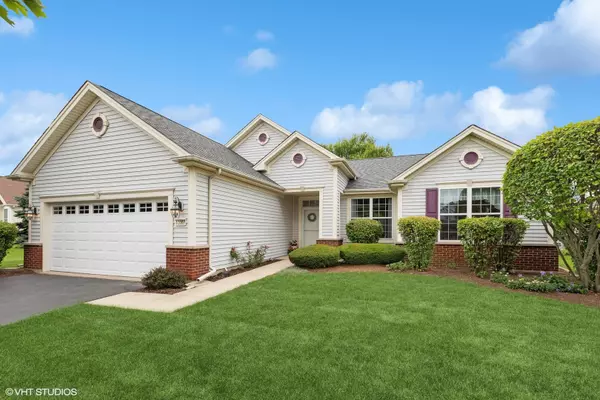For more information regarding the value of a property, please contact us for a free consultation.
12008 Spring Creek Drive Huntley, IL 60142
Want to know what your home might be worth? Contact us for a FREE valuation!

Our team is ready to help you sell your home for the highest possible price ASAP
Key Details
Sold Price $375,000
Property Type Single Family Home
Sub Type Detached Single
Listing Status Sold
Purchase Type For Sale
Square Footage 1,852 sqft
Price per Sqft $202
Subdivision Del Webb Sun City
MLS Listing ID 11826314
Sold Date 07/27/23
Style Ranch
Bedrooms 2
Full Baths 2
HOA Fees $135/mo
Year Built 2000
Annual Tax Amount $6,688
Tax Year 2022
Lot Size 8,712 Sqft
Lot Dimensions 8724
Property Description
This meticulously maintained Mackinac model offers a picturesque setting for a 55+ buyer looking to enjoy the active adult community lifestyle! Located on a cul-de-sac street with mature landscaping, 12008 Spring Creek Dr will capture your heart with its lovely curb appeal and special features like glass transoms above the front door and the owner's suite entrance. Boasting an ideal layout this two-bed, two-bath floor plan sets the bedrooms on opposite sides of the home offering optimal privacy. The great room provides the perfect gathering space for family and guests and is highlighted by a large picture window overlooking the backyard and a stunning gas fireplace. When it comes to hosting holidays and special occasions the large dining room will make entertaining a delight. Meals will be prepared in the well-appointed kitchen featuring a beautiful backsplash, an island, numerous cabinets including some glass front doors, a large closet pantry, and a separate eating area. Grab a cup of coffee and relax in the four-season room or step out onto the paver patio and enjoy the professionally landscaped yard complete with an irrigation system. When household chores call your name, the spacious laundry room with utility tub will be the spot to be. And, if that's not enough, the adjacent bonus room will fill any need you can dream up! Utilize it as a craft room, small office space, exercise area, or additional storage. Not to be missed is the extra deep 2-car garage where there is more than enough room to store yard tools, decorations, sporting equipment, and more! Community amenities are endless for Huntley's Del Webb Sun City residents; they can enjoy the clubhouse, golf, pickleball, tennis, outdoor pools, an indoor pool, workout facilities, and various clubs. Additional fees and memberships for activities may be required. Del Webb Sun City home ownership is age-restricted. HVAC (2023), Oven (2020), Roof (2013). An open home is being held on Sunday, July 16 from 11-1.
Location
State IL
County Mc Henry
Community Clubhouse, Pool, Tennis Court(S), Curbs, Sidewalks, Street Paved
Rooms
Basement None
Interior
Interior Features Hardwood Floors, First Floor Bedroom, First Floor Laundry, First Floor Full Bath, Walk-In Closet(s), Some Carpeting, Drapes/Blinds, Separate Dining Room, Some Storm Doors, Pantry
Heating Natural Gas, Forced Air
Cooling Central Air
Fireplaces Number 1
Fireplaces Type Gas Log, Gas Starter
Fireplace Y
Appliance Range, Microwave, Dishwasher, Refrigerator, Washer, Dryer, Disposal
Laundry Laundry Closet, Sink
Exterior
Exterior Feature Patio, Storms/Screens
Garage Attached
Garage Spaces 2.0
Waterfront false
View Y/N true
Roof Type Asphalt
Building
Lot Description Landscaped, Mature Trees, Sidewalks
Story 1 Story
Foundation Concrete Perimeter
Sewer Public Sewer
Water Public
New Construction false
Schools
School District 158, 158, 158
Others
HOA Fee Include Insurance
Ownership Fee Simple w/ HO Assn.
Special Listing Condition None
Read Less
© 2024 Listings courtesy of MRED as distributed by MLS GRID. All Rights Reserved.
Bought with Darrah Belcher • Coldwell Banker Realty
GET MORE INFORMATION


