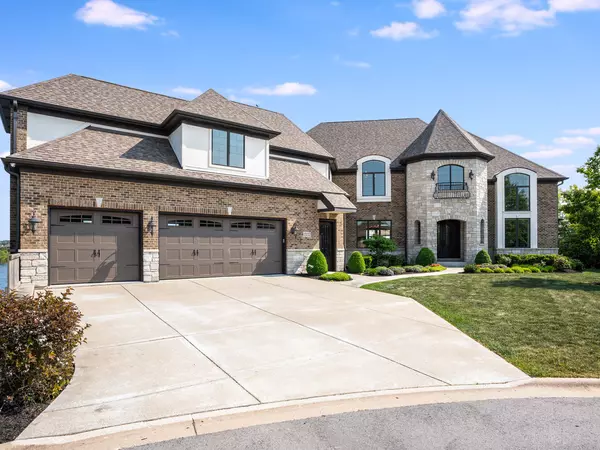For more information regarding the value of a property, please contact us for a free consultation.
13132 Blue Heron Cove Plainfield, IL 60585
Want to know what your home might be worth? Contact us for a FREE valuation!

Our team is ready to help you sell your home for the highest possible price ASAP
Key Details
Sold Price $1,850,000
Property Type Single Family Home
Sub Type Detached Single
Listing Status Sold
Purchase Type For Sale
Square Footage 7,533 sqft
Price per Sqft $245
Subdivision The Lakelands
MLS Listing ID 11798660
Sold Date 07/20/23
Style Georgian
Bedrooms 5
Full Baths 5
Half Baths 1
HOA Fees $15/ann
Year Built 2015
Annual Tax Amount $22,697
Tax Year 2022
Lot Dimensions 58.61X 188.87X237.52X40.78X140.49
Property Description
Lakefront Luxury Estate-Nestled in the premier Lakelands community. Architecturally designed for this oversized pointe homesite! Breathtaking 180-degree Panoramic views of crystal clear Lake Walloon. This all-brick & stone custom home offers exceptional construction w/prestige finishes thru-out! Welcomed with double 9ft Iron & wood luxe wrought iron entry doors! Grande foyer boasting 20+ ft ceiling with designer dome at ceiling height! Customized carpentry designs in every room! 8.5 ft wood/rain glass double doors with over 15 ft ceilings, and custom woodworking showcase the 1st floor Executive Office. The main floor expansive owners retreat takes in surrounding lake views with private TV area & California king bed, still with plenty of extra room. Featuring the best of everything with a spa shower, his & her vanities, & designer tub all overlooking the lake! A well-designed top-of-the-line owners closet system ensures you'll have a place for all of your clothing items & much more. This entire private home boasts all EN SUITES with full designer baths & walk in closets in each of the 5 bedrooms! The 1st floor living & dining rooms are open to an expansive kitchen with luxury undefined. Enjoy spacious ceilings, graced with a cozy fireplace & built-in shelving with recessed lighting, electric window treatments, oversized tv, all perfect for hosting & relaxing, & of course lake views! A chef's dream kitchen has spared no expense, Glazed built-in "furniture quality" custom cabinetry are flanked with applique moldings & accent wood pieces. Quality appliances include; Wolfe, Bosch &Jenn-Aire! Featuring an expansive island, designated organizers & pull out self close drawers abound here with comfortable breakfast bar. A large breakfast nook with access to a main floor grilling patio plus winding staircase to lower level! 1st floor boasts a large mudroom with classic built-ins, bench, storage-you name it! Main floor large convenient laundry room. with lake view! As you make your way to the second floor, you will find three generously sized bedrooms, each with its own En-suite! A large flex room could be perfect for your playroom, home gym, or additional family room. Every room calls your attention to various unique ceilings, oversize molding, baseboards, and designer accents as you've never seen! The lower walk out to lake level reveals a world of entertainment, echoing the vibrancy of a luxury resort. The expansive twelve-person bar, equipped with custom wall-to-wall built-ins, sink, microwave, wine refrigerator, dishwasher, etc., rivals chic lounges. The delightful sitting area flaunts serene lake views, accompanied by a fifth bedroom, or exercise room and full bath. The eating/game table area is great for guests! Don't miss the open media room & billiard area with fireplace. Direct access to your 3+ garage from this level adds to a well thought out design for future exterior options! Enjoy sunny days on your lower patio, or venture out on your boat, canoe, or sailboat! Take in a great sunset by your exterior fire pit! Fisherman love, lake Walloon, as it existed prior for years as a top fishing club - now kept up to perfection by all homeowners. Your front-row seat for The Lakelands Venetian night & "Chicago style" 4th of July fireworks enjoy the best of views! This is more than a home; it's an extraordinary lifestyle. Your personal retreat from the world and slice of paradise. A newer home, built in 2015 features modern building technology. "Life at the Lakelands!" Only 15 min from Burr Ridge or Naperville & 35 minutes to Chicago! Home of one of Illinois strongest bridges, "The Kissing bridge!" Don't miss out on the chance to experience the beauty & luxury this home offers. Contact us for an exclusive showing today & specification sheet on this top-quality 2x6 construction, zoned heating & air, tankless water heater, sprinkler system & much more! A Hamptons style estate, vacation all year at your estate on the Lake!
Location
State IL
County Will
Community Lake, Water Rights, Gated, Street Lights, Street Paved
Rooms
Basement Full, Walkout
Interior
Interior Features Vaulted/Cathedral Ceilings, Bar-Wet, Hardwood Floors, First Floor Bedroom, First Floor Laundry, First Floor Full Bath, Built-in Features, Walk-In Closet(s), Ceiling - 10 Foot, Open Floorplan, Some Carpeting, Special Millwork, Some Wood Floors, Separate Dining Room, Pantry
Heating Natural Gas, Forced Air, Sep Heating Systems - 2+
Cooling Central Air
Fireplaces Number 2
Fireplaces Type Gas Log
Fireplace Y
Appliance Range, Microwave, Dishwasher, High End Refrigerator, Washer, Dryer, Stainless Steel Appliance(s), Wine Refrigerator, Cooktop, Built-In Oven
Laundry In Unit, Sink
Exterior
Exterior Feature Deck, Patio
Garage Attached
Garage Spaces 3.0
Waterfront true
View Y/N true
Roof Type Asphalt
Building
Lot Description Beach, Cul-De-Sac, Lake Front, Landscaped, Water Rights, Water View, Dock, Lake Access
Story 2 Stories
Foundation Concrete Perimeter
Sewer Public Sewer
Water Lake Michigan
New Construction false
Schools
Elementary Schools Liberty Elementary School
Middle Schools John F Kennedy Middle School
High Schools Plainfield East High School
School District 202, 202, 202
Others
HOA Fee Include Insurance, Lake Rights
Ownership Fee Simple w/ HO Assn.
Special Listing Condition List Broker Must Accompany
Read Less
© 2024 Listings courtesy of MRED as distributed by MLS GRID. All Rights Reserved.
Bought with Eva Burns • RE/MAX of Naperville
GET MORE INFORMATION




