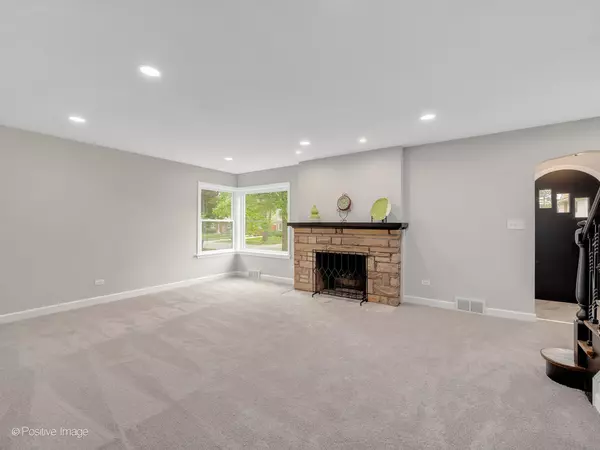For more information regarding the value of a property, please contact us for a free consultation.
1410 Cleveland Avenue La Grange Park, IL 60526
Want to know what your home might be worth? Contact us for a FREE valuation!

Our team is ready to help you sell your home for the highest possible price ASAP
Key Details
Sold Price $481,000
Property Type Single Family Home
Sub Type Detached Single
Listing Status Sold
Purchase Type For Sale
Square Footage 1,677 sqft
Price per Sqft $286
MLS Listing ID 11792769
Sold Date 07/11/23
Style Cape Cod
Bedrooms 3
Full Baths 2
Year Built 1947
Annual Tax Amount $2,026
Tax Year 2021
Lot Size 6,699 Sqft
Lot Dimensions 50X133
Property Description
This tastefully renovated Cape Cod will definitely check off the boxes on your wish list. Lovely entryway leads to the sun-drenched living room with charming fireplace. The formal dining room makes meal time special no matter what day of the week. Cooking will truly be a pleasure in this sharp kitchen boasting soft-close white Shaker cabinets, quartz countertops, stainless steel appliances, extra-deep sink and undercabinet LED lighting. Enjoy the convenience of a first floor primary bedroom with lovely hardwood floors and 3 closets. The transformed bath exudes a calming warm feeling with its earth-tone subway tile and flooring. Both second floor bedrooms are spacious, with generous closet space and glistening hardwood floors. Also, the light and bright bath has a spa-like vibe with its waterfall pattern tile work. The basement has plenty to offer. You will appreciate the beautifully finished family room for kicking back and entertaining. There is also ample storage space, and a huge laundry area. You'll have peace of mind with the new furnace, central air and electrical panel. Vinyl windows throughout - most just replaced. Enjoy the fresh landscaping, large yard and recently stained deck as summer approaches. The concrete side drive and basement back stairs are brand new, as are the garage's floor, vinyl siding, roof, service door and carriage lights. All these upgrades, plus a convenient location close to schools, transportation, forest preserve and bike path. See this gem today!
Location
State IL
County Cook
Community Park, Curbs, Sidewalks, Street Lights, Street Paved
Rooms
Basement Full
Interior
Interior Features Hardwood Floors, First Floor Bedroom, First Floor Full Bath
Heating Natural Gas, Forced Air
Cooling Central Air
Fireplaces Number 1
Fireplace Y
Appliance Range, Microwave, Dishwasher, Refrigerator, Disposal, Stainless Steel Appliance(s)
Exterior
Exterior Feature Deck, Storms/Screens
Garage Detached
Garage Spaces 2.0
Waterfront false
View Y/N true
Roof Type Asphalt
Building
Lot Description Partial Fencing
Story 1.5 Story
Foundation Concrete Perimeter
Sewer Public Sewer
Water Lake Michigan
New Construction false
Schools
Elementary Schools Brook Park Elementary School
Middle Schools S E Gross Middle School
High Schools Riverside Brookfield Twp Senior
School District 95, 95, 208
Others
HOA Fee Include None
Ownership Fee Simple
Special Listing Condition None
Read Less
© 2024 Listings courtesy of MRED as distributed by MLS GRID. All Rights Reserved.
Bought with Gregory Pinns • Century 21 Circle
GET MORE INFORMATION




