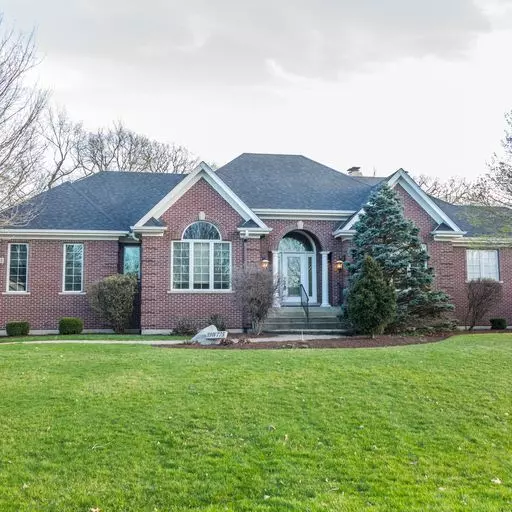For more information regarding the value of a property, please contact us for a free consultation.
39W775 CROSSCREEK Lane St. Charles, IL 60175
Want to know what your home might be worth? Contact us for a FREE valuation!

Our team is ready to help you sell your home for the highest possible price ASAP
Key Details
Sold Price $800,000
Property Type Single Family Home
Sub Type Detached Single
Listing Status Sold
Purchase Type For Sale
Square Footage 3,760 sqft
Price per Sqft $212
Subdivision Splitrail Farm
MLS Listing ID 11759968
Sold Date 07/10/23
Style Ranch
Bedrooms 4
Full Baths 3
Half Baths 2
HOA Fees $50/ann
Year Built 2000
Annual Tax Amount $15,667
Tax Year 2021
Lot Size 1.039 Acres
Lot Dimensions 200X216X246X190
Property Description
VERY RARE SPRAWLING/CONTEMPORARY/RANCH!! THIS HOME IS A TOTAL SHOWPIECE! HUGE KITCHEN/EAT-IN COMBO CHERRY CABS/GRANITE TOPS/ROLL-OUTS, GREAT ROOM HAS STONE FIREPLACE W/BUILT-IN CABS, FOUR SEASON ROOM, DEN HAS BEAUTIFUL BEAMED CEILING/BUILT-INS/FRENCH DOORS, MASTER SUITE HAS WALK-IN ORGANOZERS/SEPARATE JACUZZI TUB, BEDS 2 & 3 SHARE JACK N JILL BATH, FINISHED ENGLISH BASEMENT W/MASSIVE REC RM/BAR/GAME RM/FULL BED & BATH RM/STORAGE RM & ACCESS STAIRS TO GARAGE. SOLID OAK SIX PANEL DOORS/TRAY OR ELEVATED CEILINGS THRU-OUT/RECESSED LIGHTS/CROWN MOULDING/ZONED HEAT & AC AND ALL SITS ON QUIET ACRE!!
Location
State IL
County Kane
Community Street Paved
Rooms
Basement Full
Interior
Interior Features Hardwood Floors, First Floor Bedroom, First Floor Laundry, Built-in Features, Walk-In Closet(s)
Heating Natural Gas, Forced Air, Zoned
Cooling Central Air, Zoned
Fireplaces Number 3
Fireplaces Type Double Sided, Wood Burning, Gas Starter
Fireplace Y
Appliance Double Oven, Microwave, Dishwasher, Refrigerator, Washer, Dryer, Disposal
Laundry Gas Dryer Hookup, Sink
Exterior
Exterior Feature Patio
Garage Attached
Garage Spaces 3.0
Waterfront false
View Y/N true
Building
Lot Description Cul-De-Sac, Forest Preserve Adjacent, Wooded, Mature Trees
Story 1 Story
Sewer Septic-Private
Water Private Well
New Construction false
Schools
Elementary Schools Ferson Creek Elementary School
Middle Schools Thompson Middle School
High Schools St Charles North High School
School District 303, 303, 303
Others
HOA Fee Include Insurance, Other
Ownership Fee Simple w/ HO Assn.
Special Listing Condition None
Read Less
© 2024 Listings courtesy of MRED as distributed by MLS GRID. All Rights Reserved.
Bought with Cheryl Petti • Connect Realty.com, Inc.
GET MORE INFORMATION




