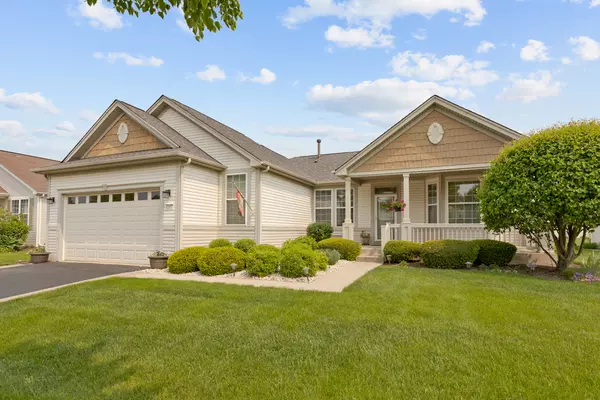For more information regarding the value of a property, please contact us for a free consultation.
12857 Summerview Drive Huntley, IL 60142
Want to know what your home might be worth? Contact us for a FREE valuation!

Our team is ready to help you sell your home for the highest possible price ASAP
Key Details
Sold Price $435,000
Property Type Single Family Home
Sub Type Detached Single
Listing Status Sold
Purchase Type For Sale
Square Footage 1,862 sqft
Price per Sqft $233
Subdivision Del Webb Sun City
MLS Listing ID 11789901
Sold Date 07/07/23
Style Ranch
Bedrooms 2
Full Baths 2
HOA Fees $131/mo
Year Built 2001
Annual Tax Amount $5,430
Tax Year 2021
Lot Size 0.260 Acres
Lot Dimensions 11338
Property Description
2 bedroom 2 bath Petoskey model with a full basement ~ Solid Hickory main floors and carpeted bedrooms ~ Stainless steel appliances ~ Custom ceramic back splash ~ Kitchen pantry ~ Breakfast nook ~ Master bedroom: walk-in closet + reach-in closet, linen closet ~ Master bath: soaker tub, vanity, separate shower & water closet ~ Full basement: 1/2 finished with 3 closets, 1/2 storage with tile floors, egress windows, sump pump with battery back-up ~ Tons of storage ~ 2 car garage with 85+ sq ft of additional storge ~ Beautiful paver patio + paver apron on drive way ~ Extra-large yard with invisible fence and no direct view to back yard neighbors ~ Up-dates include: Roof 3yrs, furnace & AC 2yrs, garbage disposal new
Location
State IL
County Mc Henry
Rooms
Basement Full
Interior
Interior Features Hardwood Floors, First Floor Bedroom, First Floor Laundry, First Floor Full Bath, Walk-In Closet(s), Some Carpeting, Some Wood Floors, Dining Combo, Pantry
Heating Natural Gas
Cooling Central Air
Fireplace N
Appliance Range, Microwave, Dishwasher, Refrigerator, Washer, Dryer, Disposal, Stainless Steel Appliance(s), Gas Oven
Laundry Gas Dryer Hookup, In Unit, Sink
Exterior
Exterior Feature Patio, Brick Paver Patio, Invisible Fence
Garage Attached
Garage Spaces 2.5
Waterfront false
View Y/N true
Roof Type Asphalt
Building
Lot Description Fence-Invisible Pet, Sidewalks, Streetlights
Story 1 Story
Foundation Concrete Perimeter
Sewer Public Sewer
Water Public
New Construction false
Schools
School District 158, 158, 158
Others
HOA Fee Include Clubhouse, Exercise Facilities, Pool, Scavenger
Ownership Fee Simple
Special Listing Condition None
Read Less
© 2024 Listings courtesy of MRED as distributed by MLS GRID. All Rights Reserved.
Bought with Karen Czarny • Berkshire Hathaway HomeServices Starck Real Estate
GET MORE INFORMATION




