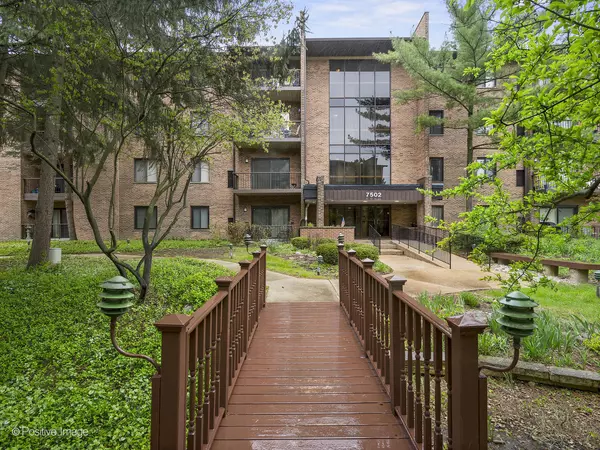For more information regarding the value of a property, please contact us for a free consultation.
7502 Farmingdale Drive #203 Darien, IL 60561
Want to know what your home might be worth? Contact us for a FREE valuation!

Our team is ready to help you sell your home for the highest possible price ASAP
Key Details
Sold Price $259,500
Property Type Condo
Sub Type Condo
Listing Status Sold
Purchase Type For Sale
Square Footage 1,346 sqft
Price per Sqft $192
MLS Listing ID 11772113
Sold Date 06/12/23
Bedrooms 3
Full Baths 2
HOA Fees $340/mo
Annual Tax Amount $3,317
Tax Year 2021
Lot Dimensions CONDO
Property Description
Newly partially renovated 3 bed / 2 bath end unit condo in Farmingdale Terrace. This unit has an array of updates just done, NEW modern wide plank laminate flooring, updated vanities in bathrooms, entire unit has been freshly painted with new light fixtures installed. Kitchen cabinets have been painted and new hardware installed. Heated garage parking spot included (#18) with storage cabinets at the front of the parking spot. You can access the garage from the basement level. Additional storage can be transferred over for $10 a month which is located down the hallway on the opposite end right by the stairway door. Bathroom tiling in both bathrooms need updating. Both vanities are new. Kitchen countertops can use a refresh. Complete renovated units have SOLD for $305k and $310k in the past 6 months. If this unit is fully finished, the value sits at 310k!!!
Location
State IL
County Du Page
Rooms
Basement None
Interior
Heating Natural Gas, Electric
Cooling Central Air
Fireplace N
Appliance Range, Microwave, Dishwasher, Refrigerator, Washer, Dryer
Laundry In Unit
Exterior
Exterior Feature Balcony
Garage Attached
Garage Spaces 1.0
Community Features Elevator(s), Storage, Party Room, Service Elevator(s)
Waterfront false
View Y/N true
Building
Foundation Brick/Mortar
Sewer Public Sewer
Water Public
New Construction false
Schools
Elementary Schools Lace Elementary School
Middle Schools Eisenhower Junior High School
High Schools Hinsdale South High School
School District 61, 61, 86
Others
Pets Allowed Cats OK, Dogs OK
HOA Fee Include Water, Parking, Insurance, Security, Exterior Maintenance, Lawn Care, Scavenger, Snow Removal
Ownership Condo
Special Listing Condition None
Read Less
© 2024 Listings courtesy of MRED as distributed by MLS GRID. All Rights Reserved.
Bought with Wendy Pusczan • Keller Williams Infinity
GET MORE INFORMATION




