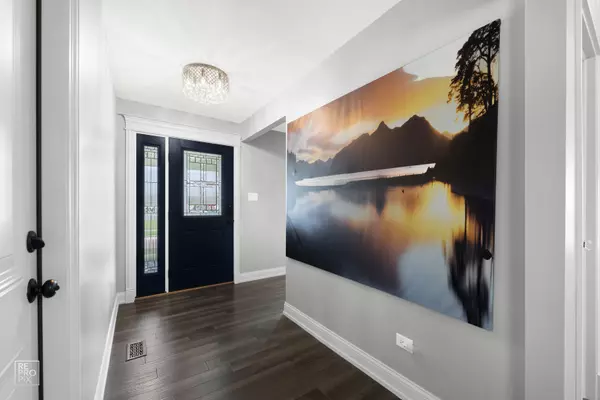For more information regarding the value of a property, please contact us for a free consultation.
13845 Mccabe Court Orland Park, IL 60467
Want to know what your home might be worth? Contact us for a FREE valuation!

Our team is ready to help you sell your home for the highest possible price ASAP
Key Details
Sold Price $460,000
Property Type Single Family Home
Sub Type Detached Single
Listing Status Sold
Purchase Type For Sale
Square Footage 2,323 sqft
Price per Sqft $198
Subdivision Pinewood North
MLS Listing ID 11782632
Sold Date 06/26/23
Style Step Ranch
Bedrooms 4
Full Baths 2
Half Baths 1
Year Built 1990
Annual Tax Amount $6,892
Tax Year 2021
Lot Size 10,001 Sqft
Lot Dimensions 80X125
Property Description
This is a spacious and upgraded step ranch home with four bedrooms and two and a half bathrooms located in a desirable area of Orland Park with great schools-district 135. The home features a beautifully remodeled kitchen with new cabinets, quartz countertops, and a custom wine bar. The hardwood floors have been newly installed throughout the house. There is a cozy fireplace in the living room, perfect for relaxing or entertaining guests. The home also boasts a 2.5 car garage and a lovely patio area for outdoor living. Additionally, there is a hot tub included in the property in as-is condition, which could be a great feature for those who enjoy relaxation and wellness activities. The finished basement provides additional living space and potential for customization. Located on a quiet street, this home is perfect for families or anyone looking for a peaceful living environment. Second layer roof, 6 years. Come to see it today!
Location
State IL
County Cook
Community Park, Curbs, Sidewalks, Street Lights, Street Paved
Rooms
Basement Partial
Interior
Interior Features Skylight(s), Bar-Dry, Hardwood Floors, Open Floorplan, Some Carpeting, Some Wood Floors, Drapes/Blinds, Granite Counters, Some Storm Doors, Some Wall-To-Wall Cp
Heating Natural Gas
Cooling Central Air
Fireplaces Number 1
Fireplaces Type Gas Starter
Fireplace Y
Appliance Double Oven, Range, Dishwasher, Refrigerator
Laundry Gas Dryer Hookup
Exterior
Exterior Feature Porch, Hot Tub, Storms/Screens
Garage Attached
Garage Spaces 2.5
Waterfront false
View Y/N true
Roof Type Asphalt
Building
Story 1.5 Story
Foundation Concrete Perimeter
Sewer Public Sewer
Water Lake Michigan, Public
New Construction false
Schools
High Schools Carl Sandburg High School
School District 135, 135, 230
Others
HOA Fee Include None
Ownership Fee Simple
Special Listing Condition None
Read Less
© 2024 Listings courtesy of MRED as distributed by MLS GRID. All Rights Reserved.
Bought with Jonathan Darin • Coldwell Banker Real Estate Group
GET MORE INFORMATION




