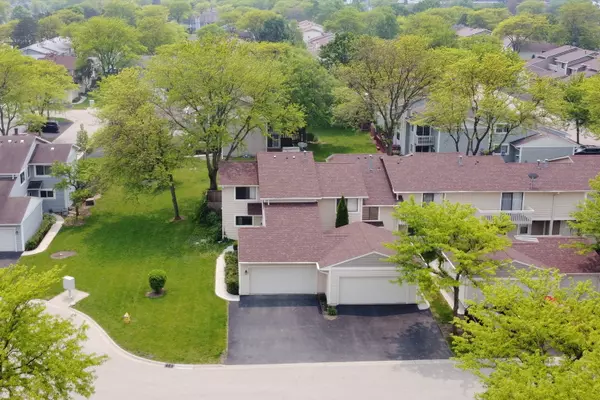For more information regarding the value of a property, please contact us for a free consultation.
117 Lancaster Place Vernon Hills, IL 60061
Want to know what your home might be worth? Contact us for a FREE valuation!

Our team is ready to help you sell your home for the highest possible price ASAP
Key Details
Sold Price $362,500
Property Type Townhouse
Sub Type Townhouse-2 Story
Listing Status Sold
Purchase Type For Sale
Square Footage 1,610 sqft
Price per Sqft $225
MLS Listing ID 11788531
Sold Date 06/22/23
Bedrooms 3
Full Baths 2
Half Baths 1
HOA Fees $255/mo
Year Built 1979
Annual Tax Amount $7,020
Tax Year 2022
Lot Dimensions 27X97
Property Description
Your search ends here! RARELY AVAILABLE New Century END UNIT townhome has all the UPDATES you've been looking for that are so hard to find. Featuring 3 bedrooms 2 1/2 bathrooms and an attached 2 car garage this home will take your breath away! FRESHLY painted into today's hottest hues. GLEAMING HARDWOOD floors throughout with BRAND NEW carpet in upstairs bedrooms. UPDATED kitchen is a dream and features new cabinetry, quartz countertops, backsplash, and stainless steel appliances. Spacious and cozy family room is great for relaxation/entertaining. Living room makes a great sitting area or office space. UPDATED bathrooms throughout. Step into master bedroom and enjoy the private balcony, private ensuite bathroom, and walk in closet with organizers. NEW modern light fixtures throughout. FULL basement waiting for your finishing touches. Relax on your private patio or enjoy a nice summer BBQ. Walking distance to library, schools, shopping, and Century Park. LOW association fee includes includes access to community pool. Schedule a showing today - this is a must see!
Location
State IL
County Lake
Rooms
Basement Full
Interior
Interior Features Hardwood Floors, Walk-In Closet(s)
Heating Natural Gas, Forced Air
Cooling Central Air
Fireplace N
Appliance Range, Microwave, Dishwasher, Refrigerator, Washer, Dryer
Laundry Gas Dryer Hookup, Sink
Exterior
Garage Attached
Garage Spaces 2.0
Waterfront false
View Y/N true
Roof Type Asphalt
Building
Sewer Public Sewer
Water Public
New Construction false
Schools
School District 73, 73, 128
Others
Pets Allowed Cats OK, Dogs OK
HOA Fee Include Insurance, Exterior Maintenance, Lawn Care, Snow Removal
Ownership Fee Simple w/ HO Assn.
Special Listing Condition None
Read Less
© 2024 Listings courtesy of MRED as distributed by MLS GRID. All Rights Reserved.
Bought with Lucia Cociorva • Core Realty & Investments Inc.
GET MORE INFORMATION




