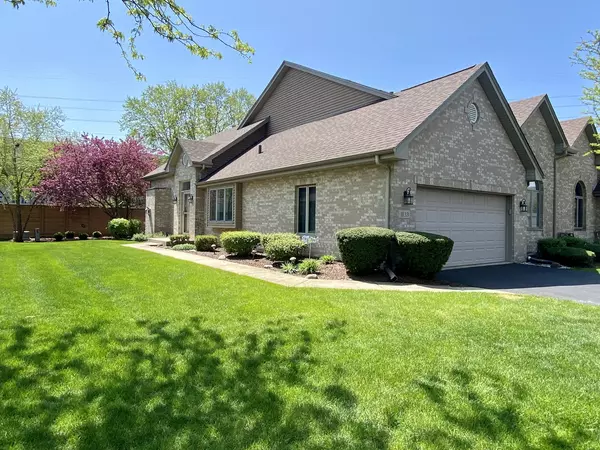For more information regarding the value of a property, please contact us for a free consultation.
11133 Prospect Place Orland Park, IL 60467
Want to know what your home might be worth? Contact us for a FREE valuation!

Our team is ready to help you sell your home for the highest possible price ASAP
Key Details
Sold Price $385,000
Property Type Townhouse
Sub Type Townhouse-Ranch
Listing Status Sold
Purchase Type For Sale
Square Footage 1,493 sqft
Price per Sqft $257
MLS Listing ID 11771249
Sold Date 06/14/23
Bedrooms 3
Full Baths 3
HOA Fees $185/mo
Year Built 1998
Annual Tax Amount $5,335
Tax Year 2021
Lot Dimensions 50X89X52X89
Property Description
WELCOME HOME to this BEAUTIFUL 3-BEDROOM, 3-BATH **RANCH** TOWNHOME ~ it's the one you've been waiting for: GREAT CURB APPEAL, a NEW ROOF, a VERSATILE FLOOR PLAN and SPACIOUS ROOMS, WHITE DOORS & TRIM, SOLID 6-PANEL DOORS, LOVELY OUTDOOR SPACE...and so much more!! You are sure to feel right at home the moment you step inside ~ be WOWED by the expanse of the MAIN LIVING AREA -- VAULTED CEILING! -- OPEN-CONCEPT! -- FIREPLACE! -- HARDWOOD FLOORS! -- and envision future gatherings with family and friends in this great entertaining space. The UPDATED, EAT-IN KITCHEN is just steps away and boasts ON-TREND WHITE CABINETS, TASK LIGHTING, GRANITE COUNTERTOPS, A CLOSET PANTRY, ALL STAINLESS STEEL APPLIANCES, PULL-OUT SHELVING, and DIRECT ACCESS TO THE YARD. The 2 MAIN-LEVEL BEDROOMS are tucked away nicely down the hall for utmost privacy. The HUGE MASTER SUITE is a lovely private retreat with plenty of space for the ultimate Bedroom Set, with room to spare to create a reading nook by the windows! You'll be pleasantly surprised at the ABUNDANCE OF CLOSET SPACE WITH CUSTOM ORGANIZERS and so glad for a PRIVATE BATHROOM to call your own. The SECOND BEDROOM CURRENTLY DOUBLES AS A DEN...simply add a closet back in and "voila" ~ the traditional Bedroom returns. Rounding out the main level is a FULL BATH in the hallway which is great for guests, and a LAUNDRY/MUDROOM just off the 2-CAR ATTACHED GARAGE. Wait, there's more ~ descend the Open Staircase to the FINISHED BASEMENT and IMAGINE THE POSSIBILITIES...Family Room, Game Room/Theater, Home Gym, Playroom, Teen Space...you decide! BEDROOM 3 is located here and has convenient access to a very nice Bathroom. Got stuff? Then you'll LOVE-LOVE-LOVE the INCREDIBLE STORAGE ROOM - collect away...there's no shortage of space here! And please make sure to step outside and see the yard: Summer is right around the corner and you are sure to enjoy grilling-out and dining al fresco while admiring the PROFESSIONAL LANDSCAPE DESIGN. ** DON'T WAIT TO TOUR THIS FANTASTIC RANCH TOWNHOME ~ Here at 11133 PROSPECT PLACE you are "HOME SWEET HOME"! ** Excellent proximity to schools, shopping and restaurants. ----- SOME NEWER IMPROVEMENTS INCLUDE: (2022) new Roof; Gutter replacement and repairs; new Patio Light; Fireplace Burner & Ignition overhauled, new Lighting at Guest Bath, Staircase, and Storage Room. (2021) all new Exterior Light Fixtures. (2020) new Ejector Pump; Kitchen Updates ~ Granite Countertops, new Garbage Disposal, new Under-Cabinet Task Lighting, new Faucet, new Pull-Out Shelves in Cabinets; Laundry Updates ~ new Under-Cabinet Task Lighting, new Sink Faucet. (2019) new High-Performance Comfort Height Toilets on main level; new Sump Pump with a Battery Back-up. (2018) new Front Storm Door and Sidelight; entire Interior Painted; new Dishwasher. -----
Location
State IL
County Cook
Rooms
Basement Full
Interior
Interior Features Vaulted/Cathedral Ceilings, Hardwood Floors, First Floor Bedroom, First Floor Laundry, First Floor Full Bath, Laundry Hook-Up in Unit, Storage, Walk-In Closet(s), Open Floorplan, Some Carpeting, Granite Counters
Heating Natural Gas, Forced Air
Cooling Central Air
Fireplaces Number 1
Fireplaces Type Electric, Gas Log
Fireplace Y
Appliance Range, Microwave, Dishwasher, Refrigerator, Washer, Dryer, Disposal, Stainless Steel Appliance(s)
Laundry Gas Dryer Hookup, In Unit, Sink
Exterior
Exterior Feature Patio, Storms/Screens, End Unit
Garage Attached
Garage Spaces 2.0
Waterfront false
View Y/N true
Roof Type Asphalt
Building
Lot Description Common Grounds, Landscaped
Foundation Concrete Perimeter
Sewer Sewer-Storm
Water Lake Michigan
New Construction false
Schools
High Schools Carl Sandburg High School
School District 135, 135, 230
Others
Pets Allowed Number Limit
HOA Fee Include Insurance, Lawn Care, Snow Removal
Ownership Fee Simple w/ HO Assn.
Special Listing Condition None
Read Less
© 2024 Listings courtesy of MRED as distributed by MLS GRID. All Rights Reserved.
Bought with Raymond Jones • Baird & Warner
GET MORE INFORMATION




