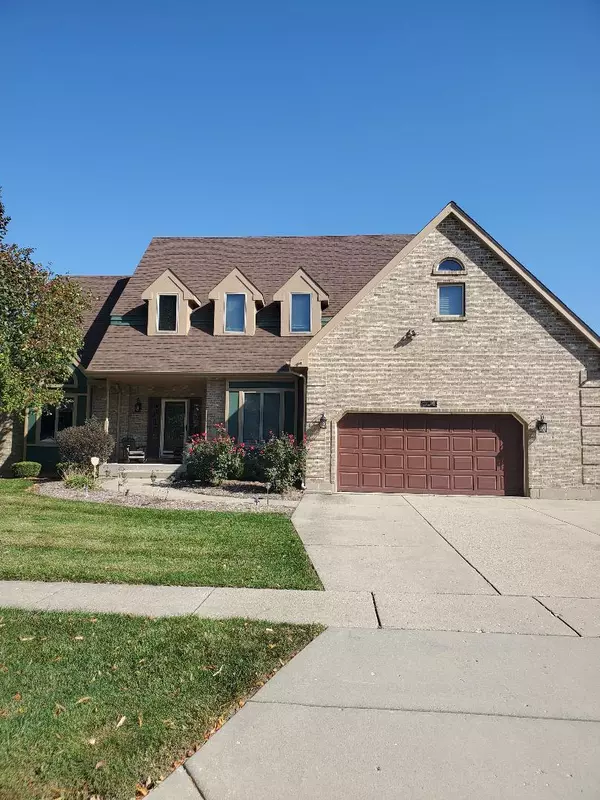For more information regarding the value of a property, please contact us for a free consultation.
1385 Stonegate Road Algonquin, IL 60102
Want to know what your home might be worth? Contact us for a FREE valuation!

Our team is ready to help you sell your home for the highest possible price ASAP
Key Details
Sold Price $460,000
Property Type Single Family Home
Sub Type Detached Single
Listing Status Sold
Purchase Type For Sale
Square Footage 3,411 sqft
Price per Sqft $134
Subdivision Tunbridge
MLS Listing ID 11651556
Sold Date 05/26/23
Style Colonial
Bedrooms 5
Full Baths 3
Half Baths 1
Year Built 1992
Annual Tax Amount $12,195
Tax Year 2021
Lot Dimensions 102 X 139
Property Description
Absolutely stunning home in the sought-after Tunbridge community. Entertaining made easy in the gourmet kitchen complete with handcrafted 42" custom Amish cabinets, stainless steel appliances, copper farmer's kitchen sink, granite countertops, breakfast bar and eating area. Sunken family room right off the kitchen, leads out to a two-tiered deck with plenty of room for bbq's and relaxing by a fire pit or taking a swim in the large above ground pool. New pool heater & sand filter in 2021. Yard is fully fenced. Formal dining room right off the kitchen makes it easy for hosting. Main floor office. Master bedroom has spa like bath, complete with sunken tub, electric shade on window, walk out shower and vaulted ceilings. impressive walk-in closet with center organizing system. Generous sized upstairs bedrooms with plenty of closet space & attractive roof lines, plus unique features. No low ceilings in this full partially finished basement. Basement bedroom boasts large walk-in closet & full bathroom. Rest of the basement is a blank canvas for your creative ideas. Home has new sump pump& watch dog system. Also has an angel soft water system, Sani Dry basement air system.
Location
State IL
County Mc Henry
Rooms
Basement Full
Interior
Interior Features Vaulted/Cathedral Ceilings, Skylight(s), Bar-Dry
Heating Natural Gas, Forced Air
Cooling Central Air
Fireplaces Number 1
Fireplaces Type Wood Burning
Fireplace Y
Appliance Double Oven, Microwave, Dishwasher, Refrigerator, Bar Fridge
Laundry Common Area
Exterior
Garage Attached
Garage Spaces 2.0
Waterfront false
View Y/N true
Building
Story 2 Stories
Sewer Public Sewer
Water Public
New Construction false
Schools
Elementary Schools Neubert Elementary School
Middle Schools Westfield Community School
High Schools H D Jacobs High School
School District 300, 300, 300
Others
HOA Fee Include None
Ownership Fee Simple
Special Listing Condition None
Read Less
© 2024 Listings courtesy of MRED as distributed by MLS GRID. All Rights Reserved.
Bought with Sarah Leonard • Legacy Properties, A Sarah Leonard Company, LLC
GET MORE INFORMATION




