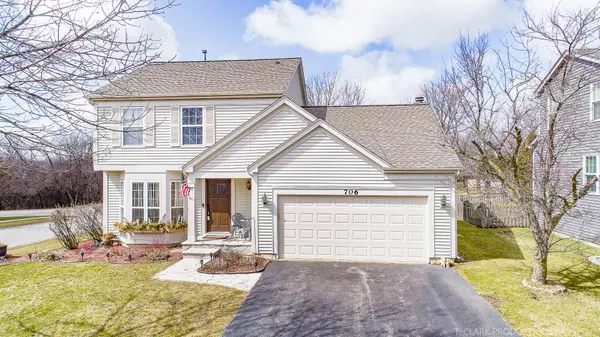For more information regarding the value of a property, please contact us for a free consultation.
706 ROLLING GREEN Drive Gurnee, IL 60031
Want to know what your home might be worth? Contact us for a FREE valuation!

Our team is ready to help you sell your home for the highest possible price ASAP
Key Details
Sold Price $363,000
Property Type Single Family Home
Sub Type Detached Single
Listing Status Sold
Purchase Type For Sale
Square Footage 2,348 sqft
Price per Sqft $154
MLS Listing ID 11747203
Sold Date 05/24/23
Style Contemporary
Bedrooms 4
Full Baths 3
Half Baths 1
HOA Fees $94/mo
Year Built 1994
Annual Tax Amount $7,801
Tax Year 2021
Lot Size 8,463 Sqft
Lot Dimensions 81X122X74X102
Property Description
Tucked away in the quiet and desired Fairway Ridge subdivision this UPDATED, open living 4 Bedroom/3.5 Bath home in an unbeatable location nestled on a LARGE corner lot is perfect for watching the sunsets in the summer. Centrally located, near Six Flags, parks/lakes/trails, golf course, shopping and restaurants. The home is adorned with stunning hardwood floors throughout, which lend a touch of elegance to all the living spaces. As you step inside, you'll be greeted by a cozy fireplace, perfect for relaxing on chilly evenings. The home also features a FINISHED basement with a FULL BATH and bedroom, and which provides living space and plenty of room for storage. The dining room and family room are spacious and provide a great background for game night and spending time with family. The NEWER updated kitchen is a chef's dream, complete with granite countertops, stainless steel appliances and DOUBLE pantries. Cooking and preparing meals will be a breeze in this kitchen. The bedrooms on the second floor are all well-appointed and feature ample closet space. The primary bedroom is particularly impressive, with a large walk-in closet and a NEWER EN-SUITE bathroom with an oversized dual vanity with plenty of storage space and an elegant large shower. You'll feel like royalty. One of the highlights of this home is the large backyard with a newer deck was updated last season and provides the perfect backdrop for lounging in the sun or entertaining guests. Roof/Siding (2020), AC (2021), Water heater (2023), Hardwood floors (2020), Exterior Deck (2020), Front Patio/walkway (2021.) Quiet neighborhood with community pool, clubhouse and exercise room.
Location
State IL
County Lake
Community Clubhouse, Park, Pool, Curbs, Sidewalks, Street Lights, Street Paved
Rooms
Basement Full
Interior
Interior Features Vaulted/Cathedral Ceilings, Hardwood Floors, Walk-In Closet(s)
Heating Natural Gas, Forced Air
Cooling Central Air
Fireplaces Number 1
Fireplaces Type Gas Starter
Fireplace Y
Appliance Range, Microwave, Dishwasher, Refrigerator, Washer, Dryer, Disposal
Laundry In Unit
Exterior
Exterior Feature Patio
Garage Attached
Garage Spaces 2.0
Waterfront false
View Y/N true
Roof Type Asphalt
Building
Lot Description Corner Lot, Fenced Yard
Story 2 Stories
Foundation Concrete Perimeter
Sewer Public Sewer
Water Public
New Construction false
Schools
Elementary Schools Woodland Elementary School
Middle Schools Woodland Middle School
High Schools Warren Township High School
School District 50, 50, 121
Others
HOA Fee Include Lawn Care, Snow Removal
Ownership Fee Simple w/ HO Assn.
Special Listing Condition None
Read Less
© 2024 Listings courtesy of MRED as distributed by MLS GRID. All Rights Reserved.
Bought with Diego Valdes • RE/MAX NEXT
GET MORE INFORMATION




