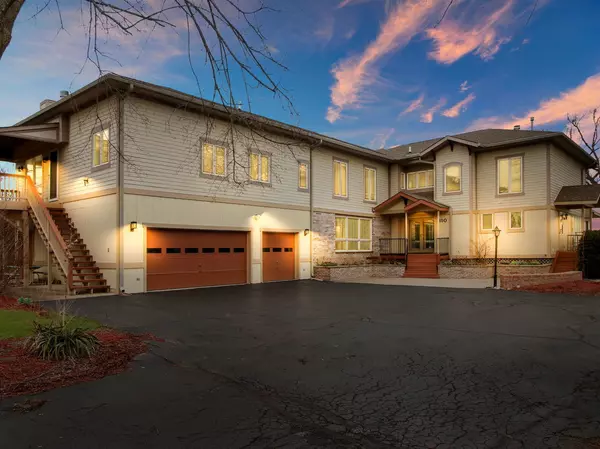For more information regarding the value of a property, please contact us for a free consultation.
1110 Bay Road Johnsburg, IL 60051
Want to know what your home might be worth? Contact us for a FREE valuation!

Our team is ready to help you sell your home for the highest possible price ASAP
Key Details
Sold Price $990,000
Property Type Single Family Home
Sub Type Detached Single
Listing Status Sold
Purchase Type For Sale
Square Footage 5,216 sqft
Price per Sqft $189
MLS Listing ID 11727289
Sold Date 05/16/23
Style Contemporary
Bedrooms 6
Full Baths 5
Half Baths 1
Year Built 1973
Annual Tax Amount $16,441
Tax Year 2021
Lot Size 1.070 Acres
Lot Dimensions 36X78.28X396.65X103.90X499.47
Property Description
Welcome to this stunning 6-bedroom, 5.1-bathroom on over an acre of LAKE FRONT property located in the heart of the fox! With over 5200 square feet of living space, this spacious two-story house is perfect for anyone looking for a home with a millennial or an in law arrangement! Upon entering, you will immediately notice beautiful water views through the many windows that flow throughout the first level. The living room boasts a cozy fireplace and plenty of natural light, making it the perfect spot to relax or entertain. The formal dining room is adjacent, providing ample space for hosting dinner parties or holiday gatherings. The gourmet kitchen is a chef's dream with plenty of Maple cabinets and Granite and Corian counter space. The breakfast area is perfect for quick meals, while the large island is perfect for food prep or casual dining. Upstairs, the spacious primary bedroom features a luxurious en-suite bathroom, complete with a dual vanity, separate shower, and soaking tub. Three additional bedrooms and a full bathroom. Upstairs also features a SEPARATE apartment with 2 more additional bedrooms, 2 more additional bathrooms, living space, kitchen and private balcony entrance. Outside, the expansive backyard is perfect for outdoor entertaining, gardening, or simply relaxing on your gorgeous deck looking at the water. Home includes pier surrounded by your private serenity. This home is just minutes from the top-rated schools, shopping, dining, and entertainment options that McHenry has to offer. Don't miss the opportunity to make this stunning house your new home!
Location
State IL
County Mc Henry
Community Lake, Water Rights, Street Paved
Rooms
Basement None
Interior
Interior Features Skylight(s), Hardwood Floors, Heated Floors, First Floor Bedroom, In-Law Arrangement, First Floor Laundry, Second Floor Laundry, First Floor Full Bath, Walk-In Closet(s), Open Floorplan, Some Carpeting, Some Wood Floors, Drapes/Blinds, Granite Counters, Separate Dining Room, Some Storm Doors
Heating Natural Gas, Forced Air, Baseboard, Zoned
Cooling Central Air, Zoned
Fireplaces Number 3
Fireplaces Type Wood Burning, Gas Starter
Fireplace Y
Appliance Range, Dishwasher, Refrigerator, High End Refrigerator, Washer, Dryer, Disposal
Laundry In Unit, Multiple Locations
Exterior
Exterior Feature Deck, Porch, Outdoor Grill
Garage Attached
Garage Spaces 3.0
Waterfront true
View Y/N true
Roof Type Asphalt
Building
Lot Description Chain of Lakes Frontage, Lake Front, Water Rights, Water View, Waterfront
Story 2 Stories
Foundation Concrete Perimeter
Sewer Septic-Private
Water Private Well
New Construction false
Schools
Elementary Schools Hilltop Elementary School
Middle Schools Mchenry Middle School
High Schools Mchenry Campus
School District 15, 15, 156
Others
HOA Fee Include None
Ownership Fee Simple
Special Listing Condition List Broker Must Accompany
Read Less
© 2024 Listings courtesy of MRED as distributed by MLS GRID. All Rights Reserved.
Bought with Patricia Palzet-Taylor • RE/MAX Plaza
GET MORE INFORMATION




