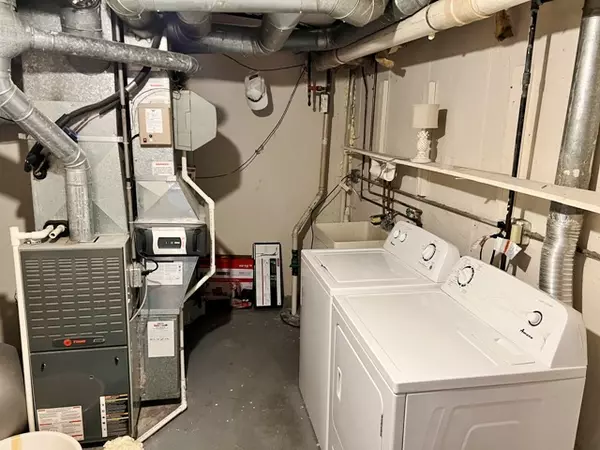For more information regarding the value of a property, please contact us for a free consultation.
1204 Inverrary Lane #- Deerfield, IL 60015
Want to know what your home might be worth? Contact us for a FREE valuation!

Our team is ready to help you sell your home for the highest possible price ASAP
Key Details
Sold Price $250,500
Property Type Condo
Sub Type Quad-2 Story
Listing Status Sold
Purchase Type For Sale
Square Footage 1,100 sqft
Price per Sqft $227
Subdivision Inverrary
MLS Listing ID 11758771
Sold Date 05/12/23
Bedrooms 2
Full Baths 1
Half Baths 1
HOA Fees $296/mo
Year Built 1976
Annual Tax Amount $4,686
Tax Year 2021
Lot Dimensions COMMON
Property Description
Welcome to this stunning 2-bedroom, 1.5-bathroom home located in Inverrary subdivision! This home has been beautifully updated and is ready for its new owners to move right in. The spacious kitchen features expanded cabinetry, beautiful white cabinets, and high-end Zodiaq countertops, perfect for cooking and entertaining. The Brazilian cherry hardwood floors throughout the main level add warmth and elegance to the space. The finished basement provides even more living space and is perfect for a home office, media room, or additional bedroom. The full bathroom has been updated with modern fixtures and a sleek design. This home is truly move-in ready and has been meticulously maintained. Don't miss out on this opportunity to own a beautiful home in the Inverrary subdivision. Must See !!
Location
State IL
County Lake
Rooms
Basement Full
Interior
Interior Features Hardwood Floors
Heating Natural Gas, Forced Air
Cooling Central Air
Fireplace Y
Appliance Range, Microwave, Dishwasher, Refrigerator, Washer, Dryer, Disposal, Stainless Steel Appliance(s)
Laundry Gas Dryer Hookup, In Unit
Exterior
Garage Attached
Garage Spaces 1.0
Community Features Park, Pool, School Bus
Waterfront false
View Y/N true
Roof Type Asphalt
Building
Lot Description Common Grounds
Foundation Concrete Perimeter
Sewer Public Sewer
Water Public
New Construction false
Schools
Elementary Schools Tripp School
Middle Schools Aptakisic Junior High School
High Schools Adlai E Stevenson High School
School District 102, 102, 125
Others
Pets Allowed Cats OK, Dogs OK
HOA Fee Include Insurance, Exterior Maintenance, Lawn Care, Scavenger, Snow Removal
Ownership Condo
Special Listing Condition None
Read Less
© 2024 Listings courtesy of MRED as distributed by MLS GRID. All Rights Reserved.
Bought with Yevhen Hurtovyi • RE/MAX United
GET MORE INFORMATION



