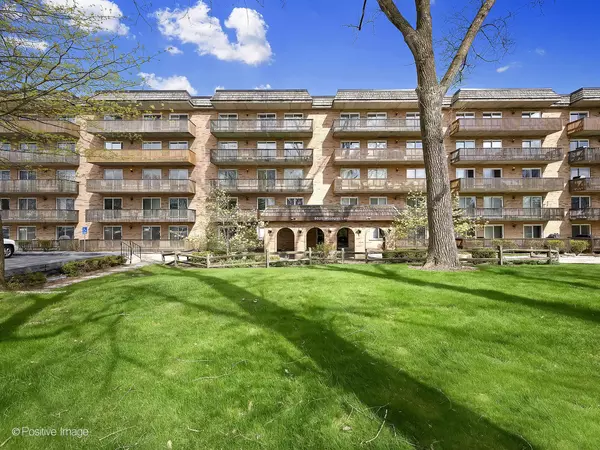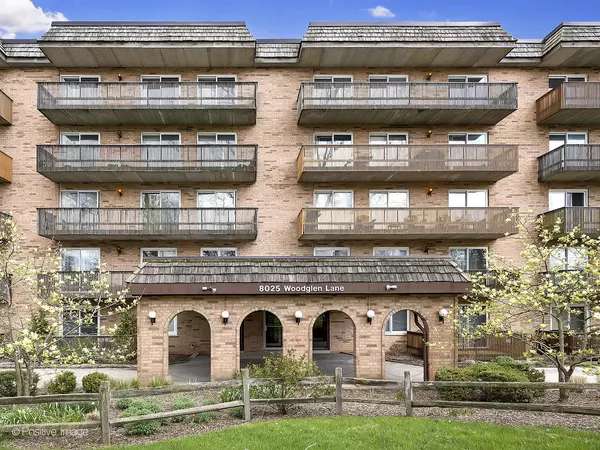For more information regarding the value of a property, please contact us for a free consultation.
8025 Woodglen Lane #510 Downers Grove, IL 60516
Want to know what your home might be worth? Contact us for a FREE valuation!

Our team is ready to help you sell your home for the highest possible price ASAP
Key Details
Sold Price $221,700
Property Type Condo
Sub Type Condo
Listing Status Sold
Purchase Type For Sale
Square Footage 1,011 sqft
Price per Sqft $219
Subdivision Lake In The Woods
MLS Listing ID 11760544
Sold Date 05/12/23
Bedrooms 2
Full Baths 1
Half Baths 1
HOA Fees $347/mo
Year Built 1969
Annual Tax Amount $2,653
Tax Year 2021
Lot Dimensions COMMON
Property Description
This exquisite 5th floor, 2 bedroom 1 1/2 bath Downers Grove condo has been masterfully renovated. The open floor plan, decorator paint colors, new carpet and amazing natural light are just a few of the wonderful features. For those who love to entertain, the balcony runs the length of the unit with access from both bedrooms and the living room! Fantastic kitchen renovation with white shaker cabinetry, quartz counter tops, beautiful tile backsplash and stainless steel appliances. The dining area is open to the kitchen and living room with a newer patio door to the balcony and new carpet. Master bedroom retreat with beautiful tree top views, an updated half bath and plumbing/space for an in-unit washer and dryer. Spacious second bedroom with balcony access and walk-in closet. Bright, renovated full hall bath. Elevator building, heated garage parking space & storage closet in garage. Easy access to I-55, both airports and downtown Downers Grove. Move in and simply enjoy!
Location
State IL
County Du Page
Rooms
Basement None
Interior
Interior Features Elevator, Laundry Hook-Up in Unit, Storage, Walk-In Closet(s), Open Floorplan
Heating Natural Gas, Forced Air
Cooling Central Air
Fireplace Y
Appliance Range, Microwave, Dishwasher, Refrigerator, Disposal, Stainless Steel Appliance(s)
Laundry In Unit
Exterior
Exterior Feature Balcony, Storms/Screens, Cable Access
Garage Attached
Garage Spaces 1.0
Community Features Elevator(s), Storage, Security Door Lock(s)
Waterfront false
View Y/N true
Building
Lot Description Common Grounds
Sewer Public Sewer
Water Public
New Construction false
Schools
Elementary Schools Elizabeth Ide Elementary School
Middle Schools Lakeview Junior High School
High Schools South High School
School District 66, 66, 99
Others
Pets Allowed Cats OK, Number Limit
HOA Fee Include Heat, Water, Gas, Parking, Insurance, Security, Exterior Maintenance, Lawn Care, Scavenger, Snow Removal, Lake Rights
Ownership Condo
Special Listing Condition None
Read Less
© 2024 Listings courtesy of MRED as distributed by MLS GRID. All Rights Reserved.
Bought with Catherine Dunn • Baird & Warner
GET MORE INFORMATION




