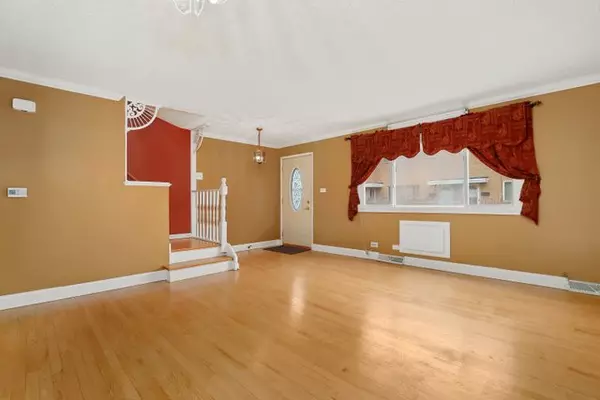For more information regarding the value of a property, please contact us for a free consultation.
8700 Gregory Lane #C Des Plaines, IL 60016
Want to know what your home might be worth? Contact us for a FREE valuation!

Our team is ready to help you sell your home for the highest possible price ASAP
Key Details
Sold Price $250,000
Property Type Townhouse
Sub Type Townhouse-2 Story
Listing Status Sold
Purchase Type For Sale
Square Footage 1,500 sqft
Price per Sqft $166
Subdivision Greenwood Park
MLS Listing ID 11747661
Sold Date 05/12/23
Bedrooms 3
Full Baths 1
Half Baths 1
HOA Fees $211/mo
Year Built 1965
Annual Tax Amount $674
Tax Year 2021
Lot Dimensions COMMON
Property Description
Low maintenance living, with room to spare! This spacious 2 story townhome with finished basement is in the heart of Des Plaines with close proximity to schools, shopping and more. The home has been upgraded where it comes with a stunning remodeled kitchen with cherry cabinets and stainless appliances, fresh paint, new A/C, furnace, water heater, and blinds, The home has efficiency vinyl clad double pane windows throughout entire home to save on energy bills. Low assessment of just $211 covers exterior maintenance, the park, roof, snow removal, salting, scavenger, the parking lot, landscaping and exterior insurance. 1 reserved parking space + ample guest parking nearby. No FHA. All the heavy lifting is done and the home is ready for you to move in. This home will not last long, contact today for your showing! A preferred lender offers a reduced interest rate for this listing.
Location
State IL
County Cook
Rooms
Basement Full
Interior
Interior Features Hardwood Floors
Heating Natural Gas, Forced Air
Cooling Central Air
Fireplace N
Appliance Range, Microwave, Refrigerator, Washer, Dryer, Stainless Steel Appliance(s), Range Hood
Laundry In Unit
Exterior
Exterior Feature Patio, Storms/Screens
Community Features Park
Waterfront false
View Y/N true
Building
Sewer Public Sewer
Water Lake Michigan
New Construction false
Schools
Elementary Schools Mark Twain Elementary School
Middle Schools Gemini Junior High School
High Schools Maine East High School
School District 63, 63, 207
Others
Pets Allowed Cats OK, Dogs OK
HOA Fee Include Parking, Insurance, Exterior Maintenance, Lawn Care, Scavenger, Snow Removal
Ownership Condo
Special Listing Condition None
Read Less
© 2024 Listings courtesy of MRED as distributed by MLS GRID. All Rights Reserved.
Bought with Muhammad Hassan • Guidance Realty
GET MORE INFORMATION




