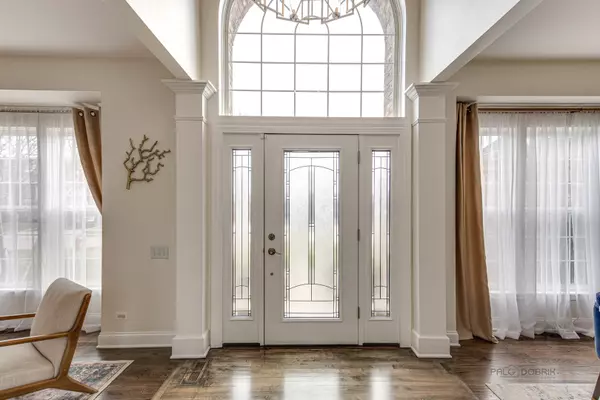For more information regarding the value of a property, please contact us for a free consultation.
4461 Whitehall Lane Algonquin, IL 60102
Want to know what your home might be worth? Contact us for a FREE valuation!

Our team is ready to help you sell your home for the highest possible price ASAP
Key Details
Sold Price $561,000
Property Type Single Family Home
Sub Type Detached Single
Listing Status Sold
Purchase Type For Sale
Square Footage 2,528 sqft
Price per Sqft $221
Subdivision Manchester Lakes Estates
MLS Listing ID 11743307
Sold Date 04/26/23
Bedrooms 4
Full Baths 3
Half Baths 1
HOA Fees $61/qua
Year Built 2001
Annual Tax Amount $8,982
Tax Year 2021
Lot Size 7,405 Sqft
Lot Dimensions 52X120X32X64X120
Property Description
Multiple offers received. H&B by Monday 10am. Do not miss this incredible opportunity to move into a spacious 4 bed/3.1 bath PULTE home. Brand new floors all throughout the 2nd floor. Main floor private office with an abundance of natural light. Oversized two-story family room with fireplace perfect for entertaining, open to new chefs kitchen features an eat-in area, ample storage, quartz countertops, 42" cabinets, and SS appliances! Butler's pantry leads to the intimate dining room for family gatherings. First-floor laundry within the mudroom. Inviting primary suite with vaulted ceiling featuring a huge walk-in closet and en suite bathroom with double sink and soaking tub. Full finished basement with recreation room and full bathroom. New driveway. New deck(2022) off kitchen overlooking backyard and pound. New water heater and water softener (2022). New windows. Electric fence. Move right in and enjoy!
Location
State IL
County Mc Henry
Community Park, Lake, Curbs, Sidewalks, Street Lights, Street Paved
Rooms
Basement Full
Interior
Interior Features Vaulted/Cathedral Ceilings, Skylight(s), Hardwood Floors, First Floor Laundry
Heating Natural Gas
Cooling Central Air
Fireplaces Number 2
Fireplaces Type Wood Burning, Heatilator
Fireplace Y
Appliance Range, Microwave, Dishwasher, Refrigerator, Washer, Dryer, Disposal, Stainless Steel Appliance(s)
Exterior
Exterior Feature Deck, Storms/Screens
Garage Attached
Garage Spaces 2.0
Waterfront true
View Y/N true
Roof Type Asphalt
Building
Lot Description Pond(s), Water View
Story 2 Stories
Foundation Concrete Perimeter
Sewer Public Sewer
Water Public
New Construction false
Schools
Elementary Schools Conley Elementary School
Middle Schools Heineman Middle School
High Schools Huntley High School
School District 158, 158, 158
Others
HOA Fee Include None
Ownership Fee Simple
Special Listing Condition None
Read Less
© 2024 Listings courtesy of MRED as distributed by MLS GRID. All Rights Reserved.
Bought with Indira Krizevac • Prime Location Realty INC
GET MORE INFORMATION




