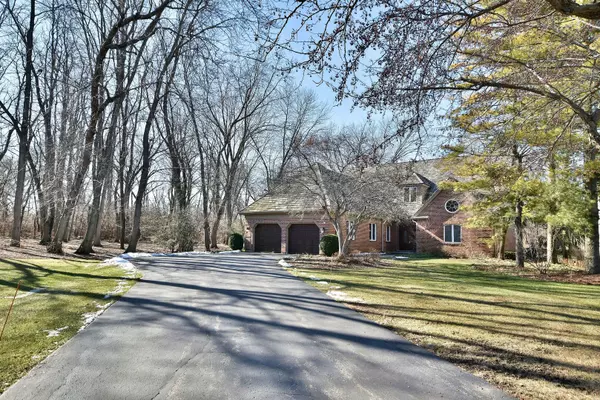For more information regarding the value of a property, please contact us for a free consultation.
4610 Forest Way Circle Long Grove, IL 60047
Want to know what your home might be worth? Contact us for a FREE valuation!

Our team is ready to help you sell your home for the highest possible price ASAP
Key Details
Sold Price $650,000
Property Type Single Family Home
Sub Type Detached Single
Listing Status Sold
Purchase Type For Sale
Square Footage 3,069 sqft
Price per Sqft $211
MLS Listing ID 11720311
Sold Date 04/27/23
Bedrooms 3
Full Baths 3
Half Baths 1
HOA Fees $550/mo
Year Built 1989
Annual Tax Amount $16,521
Tax Year 2021
Lot Size 0.318 Acres
Lot Dimensions 138X120X85X115X58X35
Property Description
Welcome to the comfort of your own suburban sanctuary with this stately 3 bedroom, 3.1 bath home. If you are looking for a home with tremendous space, a fantastic bright floor plan, and all finishes updated, look no further! This amazing property rests on a premium cul-de-sac wooded lot, in desirable Fields of Long Grove subdivision. The property offers gorgeous 2- story cathedral ceilings and a foyer that flanks harmoniously with the living room which has a chic fireplace. Custom crafted wrap around cabinetry from living room to family room. Elegant dining room leads to a custom designed kitchen that includes a large island with premium professional grade stainless steel appliances, including a gas burner cooktop, double oven, dishwasher, and microwave. Granite countertops and under & over cabinet lighting are the finishing touches for this high end space. Large eating area has room for any size table and chairs. Family room and 3 season room provide a seamless, functional space for daily living offering spectacular views of the surrounding forest from every window! First floor master bedroom with sitting area opens to extended deck for morning coffee and a large walk-in closet with organization system. Master bath has been updated with jacuzzi style tub and full, steamer shower. The first floor also includes half bath and a convenient mud room with laundry hook-up which leads to wing style 2 car garage.On the second floor, the second and third bedrooms, each with their own full bath give family members or guests their own privacy.This magnificent home has solid hardwood floors throughout the first floor and new carpets on the second floor. Updates include: 2021 Circulating tankless water heater Rinnai (25 years lifetime warranty - instant hot water in the tap), 2021 Daikin Mini-split heat exchanger AC unit for one upstairs bedroom , New 2021 Stone Patio - 950 SF (Owner paid $37K for it), 2020 Upper level bedroom windows PVC + four season room doors, 2021 Interior painting - living room, dining room, master bedroom, kitchen, upstairs bedrooms and bathrooms, 2022 Upstairs bedrooms - walk-in-closet remodel, new carpeting and wallpaper in both rooms, 2023 Sump pump, 2022 Gutter screens, Cedar Shake Roof was completely replaced in 2016,HVAC in 2019. Separate climate zone in upstairs bedroom. Community has walking paths - convenient access to beautiful 40min stroll. Only a short drive from Award winning Country Meadows, Woodlawn and Stevenson High School and downtown Long Grove, forest preserves, outdoor recreation, restaurants and retail, this home will satisfy you for years to come!!! Too much to list! Come and see it yourself!!!!
Location
State IL
County Lake
Community Lake, Street Paved
Rooms
Basement Partial
Interior
Interior Features Vaulted/Cathedral Ceilings, Skylight(s), Bar-Wet, Hardwood Floors, First Floor Bedroom, First Floor Laundry, First Floor Full Bath, Walk-In Closet(s)
Heating Natural Gas, Forced Air
Cooling Central Air
Fireplaces Number 1
Fireplaces Type Gas Log
Fireplace Y
Appliance Double Oven, Microwave, Dishwasher, Refrigerator, Washer, Dryer, Disposal, Cooktop, Built-In Oven, Range Hood, Water Softener Owned
Laundry In Unit, Sink
Exterior
Exterior Feature Deck, Outdoor Grill
Garage Attached
Garage Spaces 2.0
Waterfront false
View Y/N true
Roof Type Shake
Building
Lot Description Cul-De-Sac, Landscaped, Wooded, Mature Trees
Story 2 Stories
Foundation Concrete Perimeter
Sewer Public Sewer
Water Community Well
New Construction false
Schools
Elementary Schools Country Meadows Elementary Schoo
Middle Schools Woodlawn Middle School
High Schools Adlai E Stevenson High School
School District 96, 96, 125
Others
HOA Fee Include Water, Insurance, Security, TV/Cable, Lawn Care, Snow Removal
Ownership Fee Simple w/ HO Assn.
Special Listing Condition None
Read Less
© 2024 Listings courtesy of MRED as distributed by MLS GRID. All Rights Reserved.
Bought with Matthew Wiegman • Baird & Warner
GET MORE INFORMATION




