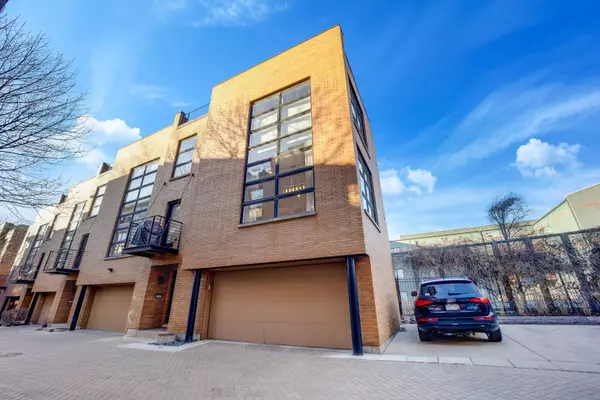For more information regarding the value of a property, please contact us for a free consultation.
1767 N Hoyne Avenue #O Chicago, IL 60647
Want to know what your home might be worth? Contact us for a FREE valuation!

Our team is ready to help you sell your home for the highest possible price ASAP
Key Details
Sold Price $675,000
Property Type Townhouse
Sub Type T3-Townhouse 3+ Stories
Listing Status Sold
Purchase Type For Sale
Square Footage 1,754 sqft
Price per Sqft $384
Subdivision Willow Court
MLS Listing ID 11719060
Sold Date 04/14/23
Bedrooms 2
Full Baths 2
Half Baths 1
HOA Fees $291/mo
Year Built 1998
Annual Tax Amount $12,508
Tax Year 2021
Lot Dimensions 703
Property Description
Sunny, spacious, updated, private, quiet...your new home awaits! This end unit in exclusive Willow Court is on a corner and actually has windows on 3 sides with loads of light, 2 car attached garage, and a private roof deck! The spacious foyer will greet you with a convenient coat closet and laundry room with a new washer and dryer! The hardwood stairs will bring you to the 2nd level which is sure to make your jaw drop...large corner windows, spacious living areas, an open floorplan, and a stunning kitchen! The kitchen was recently renovated and has white shaker cabinets, a double deep island with cabinets on both side, quartz counters, stainless steel appliances, a large panty cabinet, and a separate built-in buffet with a beverage fridge! There is also a perfectly located balcony accessed from the kitchen to make for easy grilling! The dining area can easily fit a table for 6-8 people. The living area has a sectional couch, a large north facing window overlooking the 606, and a gas fireplace. There is also a powder room located on this level! The 3rd floor has 2 en-suite bedrooms. The king sized primary suite has corner windows, 2 closets (one of which is a large walk-in closet) and a newly renovated primary bathroom with double sinks and a walk in shower with a stylish penny tile floor, a window, and a built-in bench and niche for easy storage! The 2nd bedroom is currently used as a den/office, but can easily fit a queen bed, has a large closet and a full en-suite bathroom! The 4th floor has a office with a newly installed sliding door for privacy on those Zoom meetings, a large window, and a door that leads to the large private roof deck! The deck is large with several seating areas, overlooks the 606 and the skyline! The 2 car attached garage is private to this unit and has a new Epoxy floor. Seller has taken great care of the home and has updated the following in the last couple years: primary bathroom shower, carpet runner on staircase at all 4 levels, new washer/dryer (2023), new hot water heater (2021), painted floors in garage, new main sewer line, window treatments in living room, open shelves in the kitchen, enclosed the office with a door, and new garbage disposal. Furnace and air conditioning were replaced in 2015. This home is conveniently located near the 606 Trail and Churchill Park and dog park. It is tucked inside Hoyne Ave away from street noise, but so close to the thriving city live that Bucktown has to offer along North, Damen and Milwaukee; close to the Blue Line, and endless dining and nightlife choices!
Location
State IL
County Cook
Rooms
Basement None
Interior
Interior Features Hardwood Floors, First Floor Laundry, Laundry Hook-Up in Unit, Storage, Walk-In Closet(s), Drapes/Blinds
Heating Natural Gas, Forced Air
Cooling Central Air
Fireplaces Number 1
Fireplaces Type Gas Log, Gas Starter
Fireplace Y
Appliance Range, Microwave, Dishwasher, Refrigerator, Bar Fridge, Washer, Dryer, Disposal
Laundry In Unit
Exterior
Exterior Feature Balcony, Roof Deck, End Unit
Garage Attached
Garage Spaces 2.0
Community Features None
Waterfront false
View Y/N true
Roof Type Rubber
Building
Lot Description Corner Lot
Sewer Public Sewer
Water Lake Michigan
New Construction false
Schools
School District 299, 299, 299
Others
Pets Allowed Cats OK, Dogs OK, Number Limit
HOA Fee Include Water, Insurance, Exterior Maintenance, Lawn Care, Scavenger, Snow Removal
Ownership Fee Simple w/ HO Assn.
Special Listing Condition None
Read Less
© 2024 Listings courtesy of MRED as distributed by MLS GRID. All Rights Reserved.
Bought with Keith Goad • Berkshire Hathaway HomeServices Chicago
GET MORE INFORMATION




