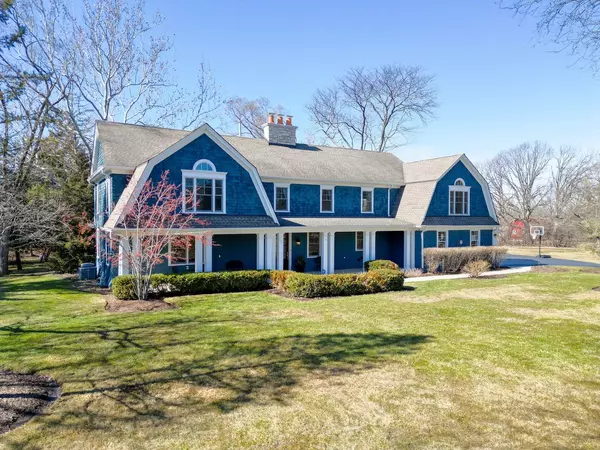For more information regarding the value of a property, please contact us for a free consultation.
1149 Benson Lane Libertyville, IL 60048
Want to know what your home might be worth? Contact us for a FREE valuation!

Our team is ready to help you sell your home for the highest possible price ASAP
Key Details
Sold Price $1,280,000
Property Type Single Family Home
Sub Type Detached Single
Listing Status Sold
Purchase Type For Sale
Square Footage 4,718 sqft
Price per Sqft $271
MLS Listing ID 11731187
Sold Date 04/06/23
Style Traditional
Bedrooms 5
Full Baths 4
Half Baths 2
Year Built 1958
Annual Tax Amount $19,015
Tax Year 2021
Lot Size 2.240 Acres
Lot Dimensions 330.4X598.9
Property Description
Talk about living - this home offers a feast of space and finish to make great moments inside and out! Situated on just over two acres of land just east of Libertyville's historic downtown district in the Oak Grove K-8 school district, you'll enjoy the privacy of this location with proximity to all the area has to offer. That includes the vibrant restaurant and retail scene downtown, the forest preserves and extensive trail system, Lake Minear Beach, and easy access to O'Hare and area corporate campuses along I-94. The home itself is worthy of hyperbole. Rebuilt and reimagined in 2007 by The Goebeler Company, there is over 4,700 s.f. of living area filled with the quality finishes, exquisite millwork, and attention to detail the builder is known for. It looks like a dream, and lives like one too. To describe the front porch is to describe the home; It's spacious and elegant without being ostentatious and you will agree that the analogy carries through. The thoughtful layout affords space to entertain a crowd of weekend guests or a large dinner party with equal ease. The list of features is long, and includes gorgeous interior light, peaceful views, extensive hardwood flooring, five bedrooms, four full and two half baths, a first floor bedroom suite, first floor office, 2nd floor laundry, a 2nd floor family room/office (in addition to one on the first), four garage spaces, and a finished basement. There's also a delightful outbuilding with a covered patio that doubles as a tool shed and playhouse - if you want to add a pool (for which there is ample room) this would make an excellent cabana. The primary suite is a true retreat. Double doors open to a spacious foyer that lets onto the separate spaces of bedroom, walk-in closet, and bath suite. The sunset view from here is noteworthy. The bath features a separate shower, spa tub, dual vanities, and custom built-ins. The kitchen is finished in timeless white cabinets with vintage-style pulls, leathered granite counters, and a subway tile backsplash. Cooks will appreciate the high-powered Wolf range and the pot filler. The grounds are extensively landscaped, and feature an arbor, paver patio off the family room, perennial gardens, mature trees, and a large privacy berm at the back of the property.
Location
State IL
County Lake
Community Park, Street Paved
Rooms
Basement Partial
Interior
Interior Features Bar-Wet, Hardwood Floors, First Floor Bedroom, Second Floor Laundry, First Floor Full Bath, Walk-In Closet(s), Ceilings - 9 Foot, Open Floorplan, Special Millwork, Separate Dining Room
Heating Natural Gas, Forced Air
Cooling Central Air, Zoned
Fireplaces Number 2
Fireplaces Type Wood Burning, Gas Log
Fireplace Y
Appliance Range, Microwave, Dishwasher, High End Refrigerator, Washer, Dryer, Range Hood, Water Purifier, Water Softener Owned, Gas Cooktop
Laundry Laundry Closet, Sink
Exterior
Exterior Feature Brick Paver Patio, Storms/Screens, Workshop
Garage Attached, Detached
Garage Spaces 4.0
Waterfront false
View Y/N true
Roof Type Asphalt
Building
Lot Description Landscaped, Mature Trees
Story 2 Stories
Sewer Septic-Private
Water Private Well
New Construction false
Schools
Elementary Schools Oak Grove Elementary School
Middle Schools Oak Grove Elementary School
High Schools Libertyville High School
School District 68, 68, 128
Others
HOA Fee Include None
Ownership Fee Simple
Special Listing Condition List Broker Must Accompany, Corporate Relo
Read Less
© 2024 Listings courtesy of MRED as distributed by MLS GRID. All Rights Reserved.
Bought with Leslie McDonnell • RE/MAX Suburban
GET MORE INFORMATION




