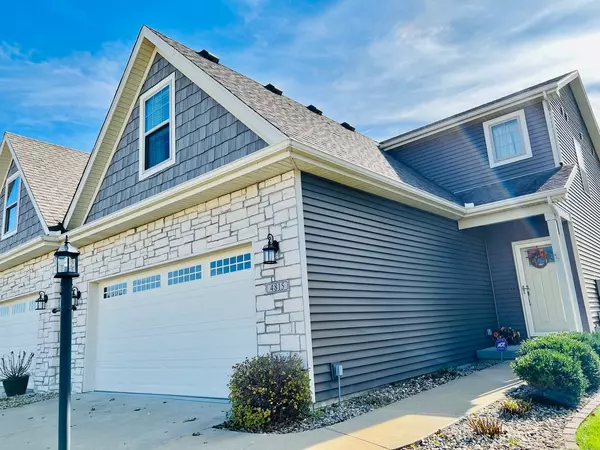For more information regarding the value of a property, please contact us for a free consultation.
4815 ALLISON Drive Champaign, IL 61822
Want to know what your home might be worth? Contact us for a FREE valuation!

Our team is ready to help you sell your home for the highest possible price ASAP
Key Details
Sold Price $278,000
Property Type Townhouse
Sub Type Townhouse-2 Story
Listing Status Sold
Purchase Type For Sale
Square Footage 1,691 sqft
Price per Sqft $164
Subdivision Ironwood West
MLS Listing ID 11681032
Sold Date 02/10/23
Bedrooms 4
Full Baths 3
Half Baths 1
Year Built 2013
Annual Tax Amount $6,144
Tax Year 2021
Lot Dimensions 33 X 120
Property Description
Great value in SW Champaign ! This 4 bedroom 3.5 bath townhome has so much to offer. Starting with the setting,-just one block from Porter Park with lovely walking trails and ponds with Lilly pads to natural views of the park district lush views from your in private screen porch and patio. The home's foyer opens to great room with gas log fireplace and a wall of south facing windows allowing lots of natural light into the space. From there the fully applianced kitchen with oversized island, offers large countertops and exterior red bar for gathering there and the dining area just beyond. It also affords an entry to the screen porch for ease of indoor or outside dining and entertaining. Then just off the kitchen is that much needed drop zone with pantry/coat closet plus space for bench & wall hooks for quick grabs of jackets , back pack & shoes. This area also has the homes 1/2 bath for convenience and entry to the finished basement offering the home's 2nd family gathering space for all sorts of play time: movies, gaming & exercise, (or man-cave get away) and the home's 4th bedroom and 3rd full bath. Upstairs also aims to sport its own unique value starting with large primary suite with Trey ceiling, walk-in closet and large bathroom complete with dual vanities, jetted tub & separate shower. Down the hall are the other upstairs bedrooms (currently set up as home offices and a great sewing room) the larger bedroom offer 2 closets as well as built in desks and plenty room for a sofa. While the other bedroom offers a walk-in closet. This townhome will be available for showings in the early part of 2023 with a possible possession date of last week of May.
Location
State IL
County Champaign
Rooms
Basement Full
Interior
Heating Natural Gas, Forced Air
Cooling Central Air
Fireplaces Number 1
Fireplaces Type Gas Log
Fireplace Y
Appliance Dishwasher, Disposal, Range, Refrigerator
Exterior
Exterior Feature Patio, Porch, Porch Screened
Garage Attached
Garage Spaces 2.0
Waterfront false
View Y/N true
Building
Sewer Public Sewer
Water Public
New Construction false
Schools
Elementary Schools Champaign Elementary School
School District 4, 4, 4
Others
Pets Allowed Cats OK, Dogs OK
HOA Fee Include None
Ownership Fee Simple
Special Listing Condition None
Read Less
© 2024 Listings courtesy of MRED as distributed by MLS GRID. All Rights Reserved.
Bought with John Frerichs • KELLER WILLIAMS-TREC
GET MORE INFORMATION




