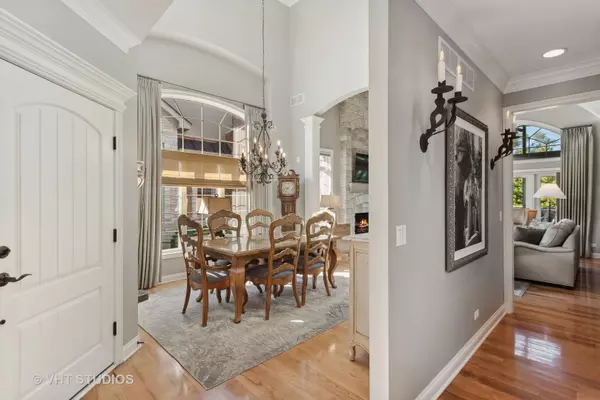For more information regarding the value of a property, please contact us for a free consultation.
2446 DURAND Drive #0 Downers Grove, IL 60516
Want to know what your home might be worth? Contact us for a FREE valuation!

Our team is ready to help you sell your home for the highest possible price ASAP
Key Details
Sold Price $790,000
Property Type Condo
Sub Type Condo-Duplex
Listing Status Sold
Purchase Type For Sale
Square Footage 2,781 sqft
Price per Sqft $284
Subdivision Villas Of Maple Woods
MLS Listing ID 11656986
Sold Date 01/27/23
Bedrooms 3
Full Baths 3
Half Baths 1
HOA Fees $450/mo
Year Built 2009
Annual Tax Amount $12,811
Tax Year 2021
Lot Dimensions COMMON
Property Description
Luxury abounds in this much sought after end unit in The Villas of Maple Woods. 4100 square feet of exceptional finished living space...No expense was spared when building this home! Designer kitchen with solid wood custom cabinetry, Quartzite countertops, 6 burner range with custom hood, stunning back splash, warming drawer and sun drenched breakfast nook with built-in banquette. 2 story dining room, living room with floor to ceiling stone fireplace, dreamy 1st floor Master bedroom suite with volume ceilings, 4 closets (all with professional organizers) and a fab spa like bath with jacuzzi tub, separate walk in shower, heated floors, tube skylight and dual vanity. 2nd floor boasts 2 more large bedrooms with walk-in closets, volume ceilings, loft, full bath and finished bonus room with custom built-ins used as a library/office. Light filled full finished lookout basement includes heated floors, a brick gas fireplace, huge family room with a wet bar featuring a wine fridge, refrigerator & freezer drawers, granite countertops and beautiful cabinetry, separate game room, full bath and a large storage room with built-in shelving. Step outside and enjoy the large screened-in porch and stunning brick paver patio with sitting wall and gas firepit. Outdoor grill has plumbed gas line as well. Hickory Hardwood floors throughout 1st and 2nd floors, crown molding, custom iron staircase, new HVAC (2022), whole house generator, surround sound, ring doorbell, professional landscaping and freshly painted interior. Great location close to train, town ,expressways, great restaurants and tons of shopping. This home could never be duplicated for this price!! Please see additional feature sheet in additional information.
Location
State IL
County Du Page
Rooms
Basement Full
Interior
Interior Features Vaulted/Cathedral Ceilings, Bar-Wet, Hardwood Floors, Solar Tubes/Light Tubes, First Floor Bedroom, First Floor Laundry, First Floor Full Bath, Built-in Features, Walk-In Closet(s), Ceilings - 9 Foot, Separate Dining Room
Heating Natural Gas, Forced Air
Cooling Central Air
Fireplaces Number 2
Fireplaces Type Gas Log, Gas Starter
Fireplace Y
Appliance Range, Microwave, Dishwasher, Refrigerator, Washer, Dryer, Disposal, Stainless Steel Appliance(s), Range Hood
Laundry Sink
Exterior
Exterior Feature Deck, Porch Screened, Brick Paver Patio, Outdoor Grill, Fire Pit
Garage Attached
Garage Spaces 2.0
Waterfront false
View Y/N true
Roof Type Asphalt
Building
Lot Description Landscaped
Foundation Concrete Perimeter
Sewer Public Sewer, Sewer-Storm
Water Lake Michigan
New Construction false
Schools
Elementary Schools Henry Puffer Elementary School
Middle Schools Herrick Middle School
High Schools North High School
School District 58, 58, 99
Others
Pets Allowed Cats OK, Dogs OK
HOA Fee Include Water, Insurance, Exterior Maintenance, Lawn Care, Snow Removal
Ownership Condo
Special Listing Condition None
Read Less
© 2024 Listings courtesy of MRED as distributed by MLS GRID. All Rights Reserved.
Bought with William White • Baird & Warner
GET MORE INFORMATION




