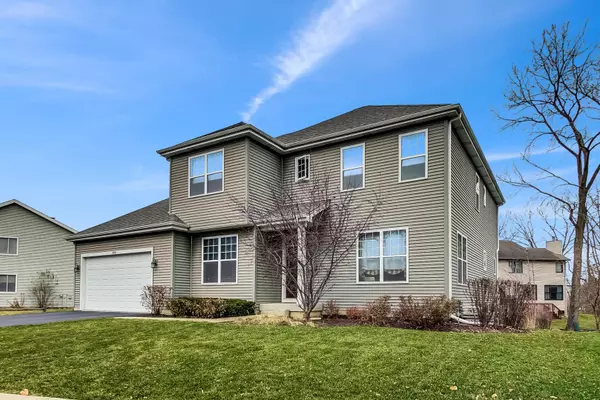For more information regarding the value of a property, please contact us for a free consultation.
308 W Hawthorne Boulevard Mundelein, IL 60060
Want to know what your home might be worth? Contact us for a FREE valuation!

Our team is ready to help you sell your home for the highest possible price ASAP
Key Details
Sold Price $470,500
Property Type Single Family Home
Sub Type Detached Single
Listing Status Sold
Purchase Type For Sale
Square Footage 2,700 sqft
Price per Sqft $174
MLS Listing ID 11685302
Sold Date 01/27/23
Style Contemporary, Traditional
Bedrooms 5
Full Baths 3
Half Baths 1
Year Built 2014
Annual Tax Amount $12,677
Tax Year 2021
Lot Size 8,712 Sqft
Lot Dimensions 8712
Property Description
8 Yrs New Custom Bright Updated High End Finishes,Open Concept S/S Kitchen,Ceramic/Glass Back Splash,42" Cabinet's W/Underneath & Overhead Lighting,4x3 Granite IslandW/Seating Family Rm W/Stone F/P, 9' Ceilings T/O Whole Hm, HDWD FLS,2nd FL Full Size Washer/Dryer W/Sink & Cabinets,MBDRM Has HIS & HER's WIC'S, Built N Mini Frig.W/3'x3' Bev Station,Sep. 6x4 Shower,Bright English Basmt Rec Rm W/Full BTH & BDRM,Plenty Of Extra Storage/Wk Area N 26x21 GARAGE,250+ Sq Ft Deck That's Directly Accessible From Kitchen/Family Rm,High Efficiency 3 ZONE HVAC'S W/75 Gal Hot H20 Makes This Hm Have Low Utility Costs For 3,800 Sq Ft On 3 Levels Of Living Area. Can See From Back Yd & Walk 2 Elementary School W/Play Grounds & Park,Metra Is Less Than A Mile Away
Location
State IL
County Lake
Community Street Lights, Street Paved
Rooms
Basement Full, English
Interior
Interior Features Vaulted/Cathedral Ceilings, Skylight(s), Bar-Dry, Hardwood Floors, First Floor Bedroom, Second Floor Laundry, Built-in Features, Walk-In Closet(s), Ceiling - 9 Foot, Ceilings - 9 Foot, Open Floorplan, Hallways - 42 Inch, Granite Counters, Separate Dining Room, Some Wall-To-Wall Cp
Heating Natural Gas, Sep Heating Systems - 2+, Zoned
Cooling Central Air, Zoned
Fireplaces Number 1
Fireplaces Type Gas Log, Gas Starter
Fireplace Y
Appliance Range, Microwave, Dishwasher, Refrigerator, Freezer, Washer, Dryer, Disposal, Stainless Steel Appliance(s), Range Hood, Gas Oven, Range Hood
Laundry Gas Dryer Hookup, Electric Dryer Hookup, In Unit, Sink
Exterior
Exterior Feature Deck, Patio, Storms/Screens
Garage Attached
Garage Spaces 2.5
Waterfront false
View Y/N true
Roof Type Asphalt
Parking Type Off Street, Driveway, Oversized, Storage
Building
Lot Description Landscaped
Story 2 Stories
Foundation Concrete Perimeter
Sewer Public Sewer
Water Lake Michigan, Public
New Construction false
Schools
Elementary Schools Mechanics Grove Elementary Schoo
Middle Schools Carl Sandburg Middle School
High Schools Mundelein Cons High School
School District 75, 75, 120
Others
HOA Fee Include None
Ownership Fee Simple
Special Listing Condition None
Read Less
© 2024 Listings courtesy of MRED as distributed by MLS GRID. All Rights Reserved.
Bought with Lynn Fairfield • RE/MAX Suburban
GET MORE INFORMATION




