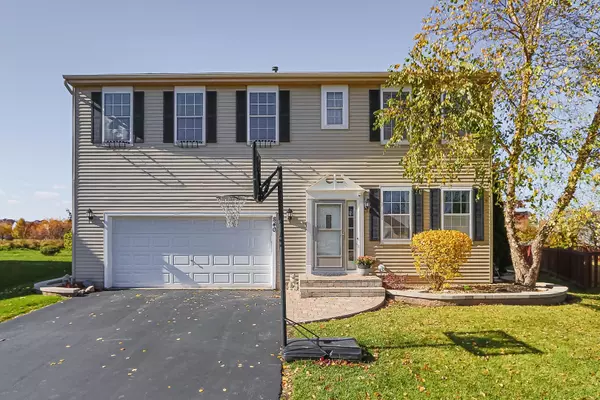For more information regarding the value of a property, please contact us for a free consultation.
840 Shelter Island Lane Pingree Grove, IL 60140
Want to know what your home might be worth? Contact us for a FREE valuation!

Our team is ready to help you sell your home for the highest possible price ASAP
Key Details
Sold Price $408,000
Property Type Single Family Home
Sub Type Detached Single
Listing Status Sold
Purchase Type For Sale
Square Footage 3,059 sqft
Price per Sqft $133
Subdivision Cambridge Lakes
MLS Listing ID 11671477
Sold Date 01/25/23
Style Contemporary
Bedrooms 5
Full Baths 2
Half Baths 1
HOA Fees $80/mo
Year Built 2006
Annual Tax Amount $9,171
Tax Year 2021
Lot Size 9,761 Sqft
Lot Dimensions 40 X 120 X 60 X 60 X 120
Property Description
Better than the NEW Cambridge Lakes PARAMOUNT model with 5 bedrooms and 2nd-floor laundry. Backs to open space. Many updates in the last 7 years: roof 6/21, kitchen, island and appliances, all baths, upper hallway ceramic tile, landscaping, expanded brick patio & hardscape. Perfect move-in condition with stone gas log fireplace in Family Room. The full basement is ready to finish to your taste! This community offers learning and fitness centers, a pool, a playground (across the street) and walking paths - what a great place to call home!
Location
State IL
County Kane
Rooms
Basement Full
Interior
Interior Features Second Floor Laundry, Walk-In Closet(s), Workshop Area (Interior)
Heating Natural Gas, Forced Air
Cooling Central Air
Fireplaces Number 1
Fireplaces Type Gas Log, Gas Starter
Fireplace Y
Appliance Range, Microwave, Dishwasher, Refrigerator, Washer, Dryer, Disposal, Stainless Steel Appliance(s)
Exterior
Exterior Feature Brick Paver Patio, Storms/Screens
Garage Attached
Garage Spaces 2.0
Waterfront false
View Y/N true
Roof Type Asphalt
Building
Lot Description Cul-De-Sac
Story 2 Stories
Foundation Concrete Perimeter
Sewer Public Sewer
Water Public
New Construction false
Schools
School District 300, 300, 300
Others
HOA Fee Include Exercise Facilities, Pool
Ownership Fee Simple w/ HO Assn.
Special Listing Condition None
Read Less
© 2024 Listings courtesy of MRED as distributed by MLS GRID. All Rights Reserved.
Bought with Slawomir Rachmaciej • Exit Realty Redefined
GET MORE INFORMATION




