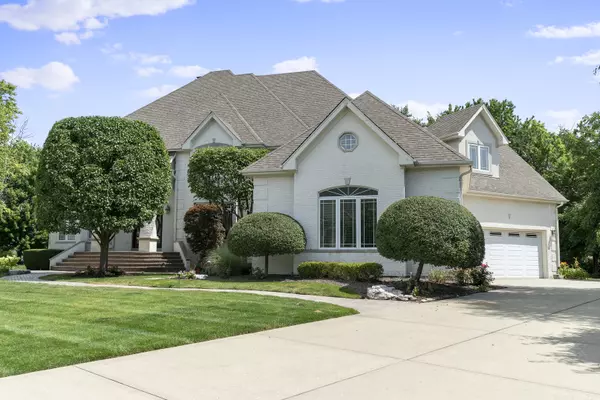For more information regarding the value of a property, please contact us for a free consultation.
13921 Fermoy Avenue Orland Park, IL 60467
Want to know what your home might be worth? Contact us for a FREE valuation!

Our team is ready to help you sell your home for the highest possible price ASAP
Key Details
Sold Price $1,050,000
Property Type Single Family Home
Sub Type Detached Single
Listing Status Sold
Purchase Type For Sale
Square Footage 6,187 sqft
Price per Sqft $169
Subdivision Bunratty Estates
MLS Listing ID 11677861
Sold Date 01/20/23
Style Traditional
Bedrooms 5
Full Baths 5
Half Baths 2
HOA Fees $16/ann
Year Built 2005
Annual Tax Amount $20,649
Tax Year 2020
Lot Size 0.637 Acres
Lot Dimensions 72.9 X 270.5 X 220.1 X 144.2
Property Description
This prestigious, one of a kind brick home, is located in the highly desired subdivision of Bunratty Estates. With over 6,200 sq ft of living space, you will find yourself having endless amounts of space and privacy. Each room features vaulted ceilings, classic finishes, craftsmanship, and details customized to perfection. From the moment you walk in, you will be wow'd by the grand entry. The gourmet kitchen is a chef's dream with dark granite countertops, beautiful maple cabinetry, crown molding, stainless steel appliances, massive pantry, and a huge island that seats multiple people. Work from home in the conveniently located office, host family gatherings in the dining room, use the butlers kitchen, or enjoy spending time in the oversized family room. Head downstairs to find a basement built to perfection with heated radiant floors and 11ft ceilings. This space is great for entertaining. It includes a kitchen with high-end black kitchen appliances, big projector screen for watching movies, a room dedicated to fitness, a theater room with a stage perfect for pursuing your acting dreams, a cedar sauna located in the full bathroom for relaxation, ample amounts of storage space, and a bonus pool table the owners are leaving behind. Upstairs there are 5 spacious bedrooms and 4 full bathrooms. The master suite is a heavenly retreat with the closet of your dreams, a balcony off of the sitting area, and a luxurious spa-rivaling bathroom that features a soaking tub with jets, an overhead skylight, his and hers sinks, and a walk- in shower with floor to ceiling tiles. The oversized 4 car garage has radiant heated flooring which is convenient for winter time. There is still plenty of time to enjoy your summer nights on the massive brick patio. This is truly an original home with everything you can imagine. Schedule your showing today!
Location
State IL
County Cook
Community Park, Curbs, Sidewalks, Street Lights, Street Paved
Rooms
Basement Full
Interior
Interior Features Vaulted/Cathedral Ceilings, Skylight(s), Sauna/Steam Room, Bar-Wet, Hardwood Floors, Heated Floors, First Floor Laundry, Second Floor Laundry, Built-in Features, Walk-In Closet(s), Bookcases, Open Floorplan, Some Carpeting, Granite Counters, Separate Dining Room
Heating Natural Gas, Forced Air
Cooling Central Air
Fireplaces Number 4
Fireplaces Type Double Sided, Gas Starter
Fireplace Y
Appliance Double Oven, Microwave, Dishwasher, High End Refrigerator, Stainless Steel Appliance(s), Range Hood
Laundry Gas Dryer Hookup, In Unit, Laundry Closet, Multiple Locations, Sink
Exterior
Exterior Feature Balcony, Brick Paver Patio, Storms/Screens
Garage Attached
Garage Spaces 4.0
Waterfront false
View Y/N true
Roof Type Asphalt
Building
Lot Description Landscaped, Wooded, Mature Trees, Outdoor Lighting, Sidewalks, Streetlights
Story 2 Stories
Foundation Concrete Perimeter
Sewer Public Sewer
Water Public
New Construction false
Schools
High Schools Carl Sandburg High School
School District 135, 135, 230
Others
HOA Fee Include Other
Ownership Fee Simple
Special Listing Condition None
Read Less
© 2024 Listings courtesy of MRED as distributed by MLS GRID. All Rights Reserved.
Bought with Mohammed Mohsen • HomeSmart Realty Group
GET MORE INFORMATION




