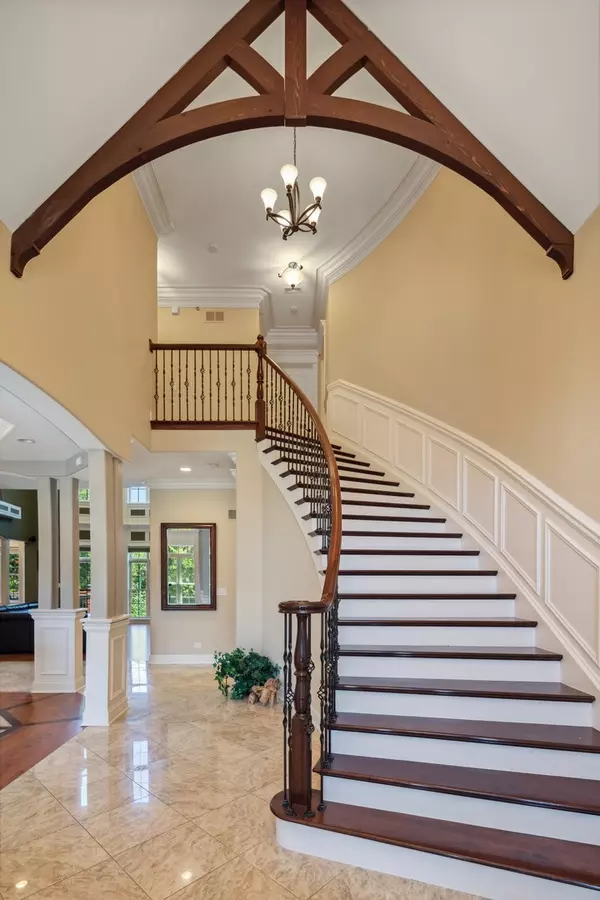For more information regarding the value of a property, please contact us for a free consultation.
18N564 Ridgefield Boulevard Huntley, IL 60142
Want to know what your home might be worth? Contact us for a FREE valuation!

Our team is ready to help you sell your home for the highest possible price ASAP
Key Details
Sold Price $1,300,000
Property Type Single Family Home
Sub Type Detached Single
Listing Status Sold
Purchase Type For Sale
Square Footage 11,422 sqft
Price per Sqft $113
Subdivision Ridgefield Of Huntley
MLS Listing ID 11443435
Sold Date 01/10/23
Style Traditional
Bedrooms 5
Full Baths 6
Half Baths 1
HOA Fees $151/ann
Year Built 2009
Annual Tax Amount $25,520
Tax Year 2021
Lot Size 1.870 Acres
Lot Dimensions 394X55X159X239X60X103X150
Property Description
Spectacular custom residence offers over 11,000+ SF of luxury, set on nearly 2 private acres, surrounded by conservancy on 3 sides. High-end finishes and incredible attention to detail. Fabulous, open floor plan, handsome Library, efficiently designed, gourmet Kitchen with an adjacent Breakfast/Sun Room, 2-story Family Room features floor-to-ceiling fireplace and walls of windows overlooking the magnificent grounds. Custom millwork, hard-surface Canadian Maple, marble, travertine porcelain tile or slate, elegant fixtures, all Brs are ensuite. The 2nd floor Bonus/Flex Room features a newer 2nd Office/Man Cave. The finished walk-out Lower Level boasts a large recreation room, exercise area, golf room, bar, 2nd masonry wood-burning fireplace and guest ensuite, This one checks all the boxes!
Location
State IL
County Kane
Community Curbs, Street Lights, Street Paved
Rooms
Basement Full, Walkout
Interior
Interior Features Vaulted/Cathedral Ceilings, Bar-Wet, Hardwood Floors, First Floor Bedroom, First Floor Laundry, Second Floor Laundry, First Floor Full Bath
Heating Natural Gas, Electric, Forced Air, Radiant, Sep Heating Systems - 2+, Indv Controls, Zoned
Cooling Central Air, Zoned
Fireplaces Number 2
Fireplaces Type Wood Burning, Attached Fireplace Doors/Screen, Gas Starter
Fireplace Y
Appliance Double Oven, Range, Microwave, Dishwasher, Refrigerator, Bar Fridge, Washer, Dryer, Disposal, Trash Compactor, Indoor Grill
Exterior
Exterior Feature Deck, Brick Paver Patio, Storms/Screens
Garage Attached
Garage Spaces 4.0
Waterfront false
View Y/N true
Roof Type Asphalt
Building
Lot Description Cul-De-Sac, Irregular Lot, Landscaped, Wooded
Story 2 Stories
Foundation Concrete Perimeter
Sewer Septic-Private
Water Private Well
New Construction false
Schools
Elementary Schools Gilberts Elementary School
Middle Schools Hampshire Middle School
High Schools Hampshire High School
School District 300, 300, 300
Others
HOA Fee Include Other
Ownership Fee Simple
Special Listing Condition None
Read Less
© 2024 Listings courtesy of MRED as distributed by MLS GRID. All Rights Reserved.
Bought with Oleg Komarnytskyy • KOMAR
GET MORE INFORMATION




