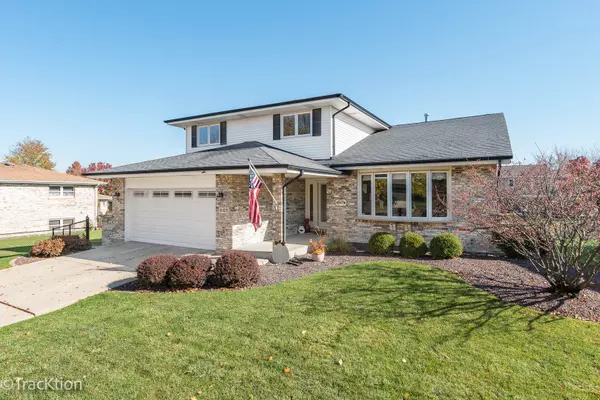For more information regarding the value of a property, please contact us for a free consultation.
8105 Rosebury Avenue Woodridge, IL 60517
Want to know what your home might be worth? Contact us for a FREE valuation!

Our team is ready to help you sell your home for the highest possible price ASAP
Key Details
Sold Price $500,000
Property Type Single Family Home
Sub Type Detached Single
Listing Status Sold
Purchase Type For Sale
Square Footage 3,332 sqft
Price per Sqft $150
Subdivision Farmingdale Village
MLS Listing ID 11664048
Sold Date 12/15/22
Style Quad Level
Bedrooms 4
Full Baths 2
Half Baths 1
Year Built 1989
Annual Tax Amount $8,547
Tax Year 2021
Lot Dimensions 76 X 124
Property Description
Looking for an updated family home? Great neighborhood, great location close to expressway, shopping, restaurants, parks, walking paths. This home was expanded 8' in the most important part of the home: The kitchen! WOW, what a difference it has made! By doing that, it also added 8' to the basement as well. This is a cook's dream kitchen with a huge island for those parties or holiday baking with family. Open floor plan to watch the kids while adults are in another part of the house! There is a main level bedroom or office set off to the side or if you want to make it into a large laundry room, you can do that as well! This home offers many options.So many updates and upgrades! All built ins in the kitchen with stainless steel appliances and beautiful granite counter tops. Powder room and master baths amazingly updated with great tile and solid surface tops. So much light in the basement with english style windows. The new trex deck off the family room with evening lights are just perfect for evening entertaining. Don't wait to view this home, it will not last on the market very long!
Location
State IL
County Du Page
Community Park, Curbs, Sidewalks, Street Lights, Street Paved
Rooms
Basement Full
Interior
Interior Features Vaulted/Cathedral Ceilings, Hardwood Floors, First Floor Bedroom, Open Floorplan, Some Carpeting, Granite Counters, Separate Dining Room, Some Storm Doors, Replacement Windows
Heating Natural Gas
Cooling Central Air
Fireplaces Number 1
Fireplaces Type Wood Burning, Gas Log, Gas Starter
Fireplace Y
Appliance Double Oven, Microwave, Dishwasher, High End Refrigerator, Washer, Dryer, Disposal, Stainless Steel Appliance(s), Wine Refrigerator, Built-In Oven, Range Hood
Laundry Gas Dryer Hookup
Exterior
Exterior Feature Deck, Storms/Screens
Garage Attached
Garage Spaces 2.0
Waterfront false
View Y/N true
Roof Type Asphalt
Building
Lot Description Fenced Yard, Landscaped, Outdoor Lighting, Sidewalks, Streetlights
Story Split Level w/ Sub
Foundation Concrete Perimeter
Sewer Public Sewer, Sewer-Storm
Water Lake Michigan
New Construction false
Schools
Elementary Schools Prairieview Elementary School
Middle Schools Lakeview Junior High School
High Schools South High School
School District 66, 66, 99
Others
HOA Fee Include None
Ownership Fee Simple
Special Listing Condition None
Read Less
© 2024 Listings courtesy of MRED as distributed by MLS GRID. All Rights Reserved.
Bought with Chris Lukins • Compass
GET MORE INFORMATION




