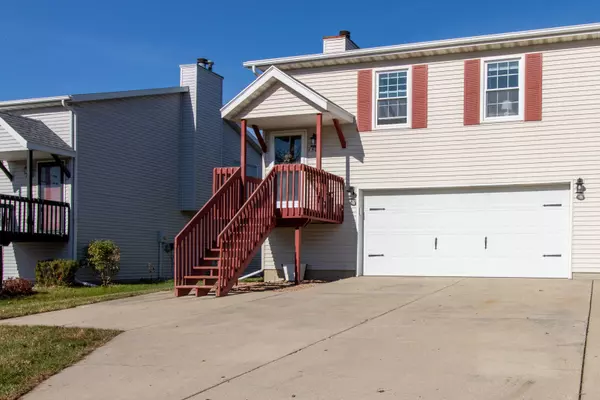For more information regarding the value of a property, please contact us for a free consultation.
1522 Martin Luther King Drive #0 Bloomington, IL 61701
Want to know what your home might be worth? Contact us for a FREE valuation!

Our team is ready to help you sell your home for the highest possible price ASAP
Key Details
Sold Price $177,000
Property Type Condo
Sub Type Split Level
Listing Status Sold
Purchase Type For Sale
Square Footage 1,492 sqft
Price per Sqft $118
Subdivision Park Place
MLS Listing ID 11665650
Sold Date 12/14/22
Bedrooms 2
Full Baths 2
Year Built 1996
Annual Tax Amount $3,056
Tax Year 2021
Lot Dimensions 35X130
Property Description
Feast your fetish for fabulous farmhouse freshness on this marvelously updated townhome a stones throw from White Oak Park and minutes from interstate access. This is one of those homes that politely asks you to remove your shoes without muttering a word. Cleaner than a fixed dog, this updated masterpiece features a fully updated kitchen with solid surface counters and freshly painted wood cabinetry. Engineered hardwood flooring stretches through the living room and kitchen inviting you to dine-in or step outside and enjoy your meal on the deck overlooking a fully fenced backyard and storage shed. Enjoy your dessert and digestivo by the gas log fireplace as the flames do a dance and seduce your visual pathway. Two generously sized bedrooms with cathedral ceilings are as fresh as can be with new carpet and paint. The main floor bathroom offers a jetted tub getaway without leaving your home. Step down to the lower level and bask in the space of the walkout familyroom. The second full bathroom and laundry room is updated with a very tasteful touch of shiplap and crisp, clean colors. New HVAC in 2021, stainless appliances 2019, roof and water heater are less than 10 years old.
Location
State IL
County Mc Lean
Rooms
Basement Full, Walkout
Interior
Interior Features Vaulted/Cathedral Ceilings, Wood Laminate Floors, First Floor Full Bath, Laundry Hook-Up in Unit, Open Floorplan, Dining Combo
Heating Natural Gas
Cooling Central Air
Fireplaces Number 1
Fireplaces Type Gas Log
Fireplace Y
Appliance Range, Microwave, Dishwasher, Refrigerator
Exterior
Garage Attached
Garage Spaces 2.0
Waterfront false
View Y/N true
Roof Type Asphalt
Building
Sewer Public Sewer
Water Public
New Construction false
Schools
Elementary Schools Oakdale Elementary
Middle Schools Kingsley Jr High
High Schools Normal Community West High Schoo
School District 5, 5, 5
Others
Pets Allowed Cats OK, Dogs OK
HOA Fee Include None
Ownership Fee Simple
Special Listing Condition None
Read Less
© 2024 Listings courtesy of MRED as distributed by MLS GRID. All Rights Reserved.
Bought with Monica Washington • Coldwell Banker Real Estate Group
GET MORE INFORMATION




