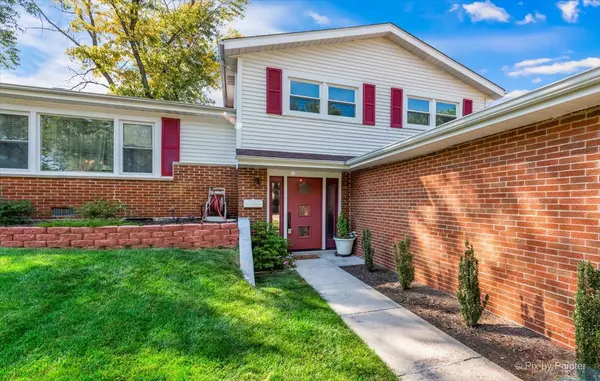For more information regarding the value of a property, please contact us for a free consultation.
7122 Beechnut Lane Darien, IL 60561
Want to know what your home might be worth? Contact us for a FREE valuation!

Our team is ready to help you sell your home for the highest possible price ASAP
Key Details
Sold Price $355,000
Property Type Single Family Home
Sub Type Detached Single
Listing Status Sold
Purchase Type For Sale
Square Footage 1,128 sqft
Price per Sqft $314
MLS Listing ID 11666962
Sold Date 12/13/22
Style Bi-Level
Bedrooms 3
Full Baths 2
Year Built 1967
Annual Tax Amount $6,270
Tax Year 2021
Lot Size 10,511 Sqft
Lot Dimensions 140X75
Property Description
Move right in and enjoy what Darien has to offer! This lovely, split level home has 3 bedrooms and 2 bathrooms. The open floor plan with large living room, dining room and kitchen makes it perfect for entertaining and holiday family gatherings. You will love the beautiful, hardwood floors and the stainless steel appliances with granite countertops in the kitchen. Enjoy looking out onto your backyard while enjoying your morning coffee. It's a great area for the family to hang out and play board games or complete their homework. As you head downstairs, you can spend quality time in the large, family room cuddling up for family movie night or binge watching your favorite shows. Need some quiet time? Enjoy snuggling up with your favorite book and a cup of tea/coffee/wine by the fireplace during those cold winter months. Who doesn't love the convenience of an attached, 2 car garage with cabinets for more storage! Fenced backyard is perfect for privacy, playtime and pets. There's still plenty of time to BBQ and enjoy football season on the patio. Shed is ideal for all your yard tools. This beauty is situated on a tree lined street with an easy walk to Darien swim club and park. Updates include: (2022) Kitchen cabinets, additional kitchen lighting and Fence, (2021) Windows and lower level Bathroom, (2020) Electrical panel, wood burning fireplace to gas and upstairs Bathroom, (2019) Water heater. Seller loves the school district, parks, and the location to major expressways, grocery and shopping malls!! Ask us about the Special Financing Program with No Lender Costs and Money Back at Closing so you save Thousands of Dollars!
Location
State IL
County Du Page
Community Park
Rooms
Basement Full
Interior
Interior Features First Floor Full Bath
Heating Natural Gas
Cooling Central Air
Fireplaces Number 1
Fireplaces Type Gas Log
Fireplace Y
Appliance Range, Microwave, Dishwasher, Refrigerator, Washer, Dryer, Disposal
Exterior
Exterior Feature Storms/Screens
Garage Attached
Garage Spaces 2.0
Waterfront false
View Y/N true
Roof Type Asphalt
Parking Type Driveway
Building
Lot Description Fenced Yard
Story 1.5 Story
Foundation Concrete Perimeter
Sewer Public Sewer
Water Public
New Construction false
Schools
Elementary Schools Mark Delay School
Middle Schools Eisenhower Junior High School
High Schools Hinsdale South High School
School District 61, 61, 86
Others
HOA Fee Include None
Ownership Fee Simple
Special Listing Condition None
Read Less
© 2024 Listings courtesy of MRED as distributed by MLS GRID. All Rights Reserved.
Bought with Marlene Lopez • Cobblestone Realty Inc
GET MORE INFORMATION




