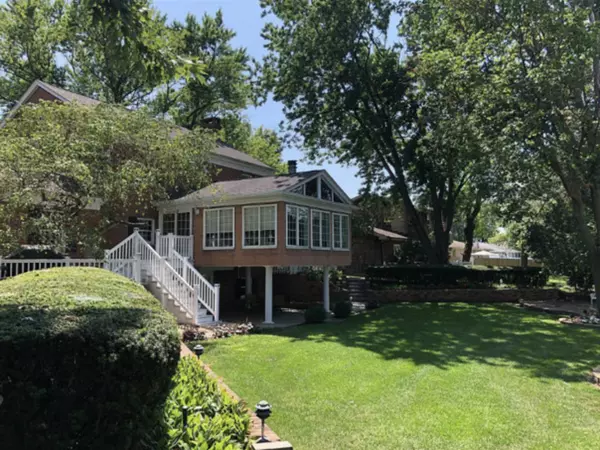For more information regarding the value of a property, please contact us for a free consultation.
517 Park Street Manteno, IL 60950
Want to know what your home might be worth? Contact us for a FREE valuation!

Our team is ready to help you sell your home for the highest possible price ASAP
Key Details
Sold Price $405,000
Property Type Single Family Home
Sub Type Detached Single
Listing Status Sold
Purchase Type For Sale
Square Footage 3,400 sqft
Price per Sqft $119
MLS Listing ID 11426241
Sold Date 12/05/22
Style Colonial
Bedrooms 5
Full Baths 2
Half Baths 1
Year Built 1968
Annual Tax Amount $11,439
Tax Year 2021
Lot Size 0.330 Acres
Lot Dimensions 95 X 150
Property Description
CLASSIC & CHARMING Colonial style ALL BRICK 2-story dream home is a golf cart ride away from desired downtown Manteno! Spanning over 3400 SF, this 5 bedroom estate is graced by a grand entryway drawing you into a layout made for entertaining. Newer four seasons room addition embodies vaulted ceilings, fireplace, french doors, and wall-to-wall windows creating a haven for gazing views from multiple vantage points. Renovated chef's kitchen open to large eat-in kitchen area with gorgeous hardwood plank flooring and built-in buffet. Master suite presents an en-suite bath with soaking tub, separate walk in shower, and heated flooring. The walk out basement houses a large rec room with the home's third fireplace leading to covered patio and custom built brick flower beds. 3rd garage bay is perfect for your golf cart/riding lawn mower. Upgrades include tank-less water heater, whole house generator, newer Anderson windows, house alarm system and new landscaping 2021. Make this unique home your own and call today for a private tour! Broker related to owner.
Location
State IL
County Kankakee
Community Park, Curbs, Street Lights, Street Paved
Zoning SINGL
Rooms
Basement Walkout
Interior
Interior Features Vaulted/Cathedral Ceilings, Hardwood Floors, Heated Floors, First Floor Bedroom, First Floor Full Bath, Built-in Features
Heating Natural Gas, Forced Air
Cooling Central Air
Fireplaces Number 3
Fireplaces Type Wood Burning, Gas Log, Gas Starter
Fireplace Y
Appliance Double Oven, Microwave, Dishwasher, Refrigerator, Washer, Dryer, Disposal, Cooktop
Laundry In Unit, Sink
Exterior
Exterior Feature Deck, Patio, Porch
Garage Attached
Garage Spaces 2.5
Waterfront false
View Y/N true
Building
Lot Description Corner Lot
Story 2 Stories
Sewer Public Sewer
Water Public
New Construction false
Schools
School District 5, 5, 5
Others
HOA Fee Include None
Ownership Fee Simple
Special Listing Condition None
Read Less
© 2024 Listings courtesy of MRED as distributed by MLS GRID. All Rights Reserved.
Bought with Kody Lathus • Exclusive Realtors
GET MORE INFORMATION




