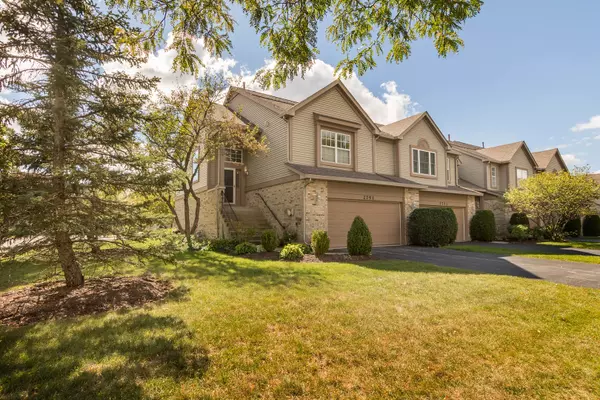For more information regarding the value of a property, please contact us for a free consultation.
2751 Whitlock Drive #2751 Darien, IL 60561
Want to know what your home might be worth? Contact us for a FREE valuation!

Our team is ready to help you sell your home for the highest possible price ASAP
Key Details
Sold Price $380,000
Property Type Condo
Sub Type Split Level
Listing Status Sold
Purchase Type For Sale
Square Footage 1,773 sqft
Price per Sqft $214
Subdivision Woodmere
MLS Listing ID 11647818
Sold Date 12/06/22
Bedrooms 2
Full Baths 2
Half Baths 1
HOA Fees $299/mo
Year Built 1997
Annual Tax Amount $5,729
Tax Year 2021
Lot Dimensions 35X55
Property Description
Absolutely a spectacular end unit in Woodemere featuring the all desirable Bilevel floor plan that also has a full unfinished basement. Step into the beautiful 1st floor foyer with guest closet & 12ft ceiling, then make your way a few stairs up to the main level. Enjoy the open floor plan with soaring ceilings & maple hardwood flooring throughout the Dining room & Living room areas. These rooms have great accents with fabulous lighting & gas fireplace. 11ft Volume ceiling height compliments the Kitchen featuring ample cabinetry, granite counters, glass backsplash, ceramc tile floor, center island with overhang for mulltiple chairs, Stainless Steel appliances & sliding doors to main deck with view of the pond to the west & plenty of greenery. Spacious main level primary ensuite has maple hardwood flooring, gorgeous remodeled bath in 2019, 6'x5' walk in closet & ceiling fan. Main Level also has a remodeled 1/2 bath & the Laundry Closet with full size Washer & Dryer appx 1.5yrs old. Relax in the comfortable Family room just a few stairs down from the Foyer. Family room has access to the 2nd deck area with walk out to the common ground green area & close to pond. 2nd bedroom ensuite with 2 closets (1 being a 6'x5' walk in) & full bath featuring jetted tub is located on this Lower Level as well. Special feature for this unit is a full unfinished basement with great ceiling height & ample room for storage or maybe finish it in the future! Access to the 2 car garage is through the Lower Level. Location is so convenient to shopping, restaurants, theaters & major traffic thoroughfares. 13 month HWA Home Warranty is included too. Make this yours today!
Location
State IL
County Du Page
Rooms
Basement Full
Interior
Interior Features Vaulted/Cathedral Ceilings, Hardwood Floors, First Floor Bedroom, First Floor Laundry, First Floor Full Bath, Walk-In Closet(s), Ceiling - 10 Foot, Open Floorplan, Some Carpeting, Some Wood Floors, Granite Counters
Heating Natural Gas, Forced Air
Cooling Central Air
Fireplaces Number 1
Fireplaces Type Gas Log, Gas Starter
Fireplace Y
Appliance Range, Microwave, Dishwasher, Refrigerator, Washer, Dryer, Disposal, Stainless Steel Appliance(s), Gas Oven
Laundry In Unit, Laundry Closet
Exterior
Exterior Feature Balcony, Deck, Storms/Screens, End Unit
Garage Attached
Garage Spaces 2.0
Community Features Water View
Waterfront false
View Y/N true
Roof Type Asphalt
Building
Lot Description Corner Lot, Water View
Foundation Concrete Perimeter
Sewer Public Sewer
Water Lake Michigan
New Construction false
Schools
High Schools South High School
School District 66, 66, 99
Others
Pets Allowed Cats OK, Dogs OK
HOA Fee Include Insurance, Exterior Maintenance, Lawn Care, Snow Removal
Ownership Fee Simple w/ HO Assn.
Special Listing Condition Home Warranty
Read Less
© 2024 Listings courtesy of MRED as distributed by MLS GRID. All Rights Reserved.
Bought with Karen Trevor • Baird & Warner
GET MORE INFORMATION




