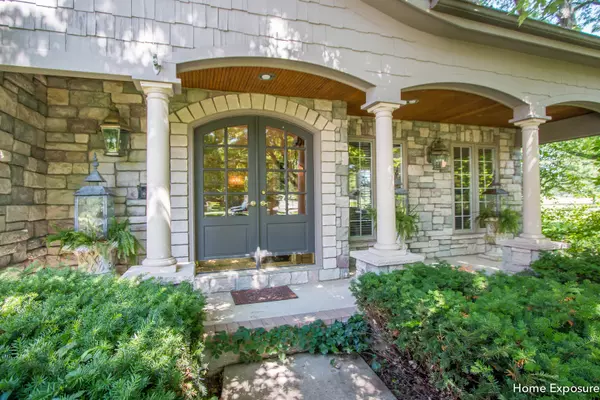For more information regarding the value of a property, please contact us for a free consultation.
1120 Radford Drive Aurora, IL 60502
Want to know what your home might be worth? Contact us for a FREE valuation!

Our team is ready to help you sell your home for the highest possible price ASAP
Key Details
Sold Price $840,000
Property Type Single Family Home
Sub Type Detached Single
Listing Status Sold
Purchase Type For Sale
Square Footage 4,124 sqft
Price per Sqft $203
Subdivision Stonebridge
MLS Listing ID 11440347
Sold Date 11/28/22
Style English
Bedrooms 5
Full Baths 3
Half Baths 1
HOA Fees $71/qua
Year Built 1991
Annual Tax Amount $18,902
Tax Year 2021
Lot Size 0.392 Acres
Lot Dimensions 98 X 180
Property Description
The exterior was just professionally painted (Oct 2022)! 1120 Radford is unique in so many ways that you need to experience the property first-hand. As you enter the Stonebridge golf community, you'll instantly be transported to an English countryside home with well-manicured gardens as soon as you pull up to the property in the quiet cul de sac. There are many mature trees for additional privacy as well as breathe taking views of the 16th and 17th hole of the private golf course. This East facing house is the perfect blend of incredible indoor and outdoor spaces for every season. There's room for everyone in this 5 Bedrooms with 3.5 bathrooms home. The current owners have done over 200K in upgrade over their ownership. A dramatic two-story foyer with custom turned and painted staircase with a Schonbek Crystal chandelier. A private living room with pocket doors and a coffer ceiling that could be converted to the perfect home office if desired. A large formal dining room with extensive millwork, Lake Como Italy hand painted mural and another Schonbek Crystal chandelier. The cozy family room has a newer stone wall and fireplace with custom mantle/shelves/storage. Fall in love with the true chef's kitchen with custom cabinetry and tiled backsplash. Entertain at the kitchen peninsula with stool seating or the adjacent eating area with panoramic views of the backyard oasis as well as the updated 4 season room with newer skylights, lighting, and carpet/paint. The Pergola with awning shade system off the kitchen has a natural gas built in BBQ grill area. A large blue stone patio off the Trex deck for additional entertainment areas. Professionally landscape with irrigation system and outdoor lighting system throughout the entire grounds. The primary bedroom was just completely renovated this year with custom wall moldings/fixtures as well as a luxury bathroom that belongs in a 5-star hotel. Carrera marble, custom designed his/her sinks with all unlacquered brass. Custom storage wall, Herringbone Carrera marble floors, designer marble shower with shower bench and soaking tub with custom lightning. A hidden door to the oversized primary walk-in closet. Bedroom # 2 has its own private full bathroom as well as custom built-in shelfing/storage/window seat. Bedroom 3 is massive (33 X 12) with a separate sitting/activity room as well as a large walk-in closet. The 3rd full bathroom on the 2nd level for Bedroom # 3 and 4 (Jack n Jill) was also renovated this year with custom made vanities, new porcelain tile, custom made wall cabinet and shower doors. Bedroom # 4 also offers another large walk-in closet. The finished basement with new title flooring offers tons of additional space for entertaining with built-ins for storage as well as TV/audio components. The 5th bedroom in the basement offers another large walk-in closet. Additional storage space as well as crawl (22x 18) on the unfinished side. A side load 3-car garage with epoxy flooring, storage cabinets and full pull downstairs for attic access. The laundry room offers a separate entry service door with tons of custom cabinet space with granite counters, sink and closet. A few blocks from the Stonebridge Country Club. Acclaimed District 204 Schools (Grade and Middle School in the subdivision). A commuter's dream - minutes from the Metra Station (Rte 59) and Interstate I-88. This home is truly special, well maintained and must be seen in person to appreciate it. New tear off Roof - DaVinci Slate with snow guards with 50-year warranty (2014), Shadetree Cool Living Awning System for the Pergola (2015), Water Heater (2019), Sump Pump (2022) and dishwasher (Oct 2022) Preview this incredible house by checking out the 3D Virtual Tour!
Location
State IL
County Du Page
Community Park, Curbs, Sidewalks, Street Lights, Street Paved
Rooms
Basement Partial
Interior
Interior Features Vaulted/Cathedral Ceilings, Skylight(s), Hardwood Floors, First Floor Laundry, Built-in Features, Walk-In Closet(s), Bookcases, Coffered Ceiling(s), Open Floorplan, Special Millwork, Some Window Treatmnt, Drapes/Blinds, Granite Counters, Separate Dining Room, Some Storm Doors
Heating Natural Gas, Sep Heating Systems - 2+, Zoned
Cooling Central Air
Fireplaces Number 1
Fireplaces Type Gas Log, Gas Starter
Fireplace Y
Appliance Double Oven, Microwave, Dishwasher, Refrigerator, Washer, Dryer, Disposal, Cooktop
Laundry Gas Dryer Hookup, Electric Dryer Hookup, In Unit, Laundry Closet, Sink
Exterior
Exterior Feature Deck, Patio, Porch, Storms/Screens, Outdoor Grill
Garage Attached
Garage Spaces 3.0
Waterfront false
View Y/N true
Roof Type Other
Building
Lot Description Cul-De-Sac, Golf Course Lot, Landscaped, Wooded, Mature Trees, Outdoor Lighting, Sidewalks, Streetlights
Story 2 Stories
Foundation Concrete Perimeter
Sewer Public Sewer
Water Public
New Construction false
Schools
Elementary Schools Brooks Elementary School
Middle Schools Granger Middle School
High Schools Metea Valley High School
School District 204, 204, 204
Others
HOA Fee Include Insurance, Security
Ownership Fee Simple w/ HO Assn.
Special Listing Condition None
Read Less
© 2024 Listings courtesy of MRED as distributed by MLS GRID. All Rights Reserved.
Bought with Bianca Muller • CarMarc Realty Group
GET MORE INFORMATION




