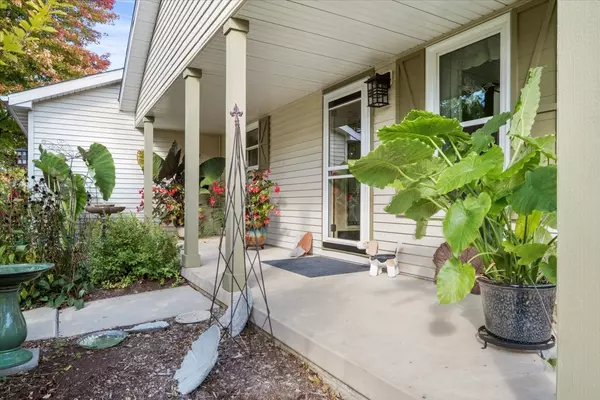For more information regarding the value of a property, please contact us for a free consultation.
2716 Scarborough Street Bloomington, IL 61705
Want to know what your home might be worth? Contact us for a FREE valuation!

Our team is ready to help you sell your home for the highest possible price ASAP
Key Details
Sold Price $237,000
Property Type Single Family Home
Sub Type Detached Single
Listing Status Sold
Purchase Type For Sale
Square Footage 2,134 sqft
Price per Sqft $111
Subdivision Pepper Ridge
MLS Listing ID 11649071
Sold Date 11/23/22
Style Tri-Level
Bedrooms 4
Full Baths 3
Year Built 1999
Annual Tax Amount $4,541
Tax Year 2021
Lot Dimensions 61 X 110
Property Description
Turn-key ready large tri-level in comfortable, quiet neighborhood. Bountiful landscaping leads you to the inviting front porch. Nearly everything has been replaced/updated throughout the meticulously maintained home - new windows and high efficiency HVAC (both 2022), water heater, exterior doors, new flooring (only 4th bedroom has carpet), remodeled bathrooms, and updated landscaping. The charming home offers a large kitchen, two family rooms, three full bathrooms, three bedrooms on the main floor plus a large 4th bedroom on the lower level. Don't miss the skylights in the upper bathrooms for plenty of natural light. The lower level also includes a large, clean crawl space with concrete floor for plenty of additional storage and a radon mitigation system. Outside starts with a large front porch, spacious back concrete patio with quick access to the garage, and lush landscaping around entire property. A six-foot privacy fence surrounds the shaded/private backyard that keeps even small pets in and rabbits out. The work has been done so now it's just a matter of which new buyer will reap all the benefits of this well cared for, updated home!
Location
State IL
County Mc Lean
Community Park, Curbs, Sidewalks, Street Lights, Street Paved
Rooms
Basement None
Interior
Interior Features Vaulted/Cathedral Ceilings
Heating Forced Air, Natural Gas
Cooling Central Air
Fireplace N
Appliance Range, Microwave, Dishwasher, Refrigerator, Washer, Dryer, Disposal, Gas Oven
Laundry Gas Dryer Hookup, Electric Dryer Hookup, In Unit
Exterior
Exterior Feature Deck, Porch
Garage Attached
Garage Spaces 2.0
Waterfront false
View Y/N true
Roof Type Asphalt
Building
Lot Description Mature Trees, Sidewalks, Streetlights, Wood Fence
Story Split Level
Foundation Concrete Perimeter
Sewer Public Sewer
Water Public
New Construction false
Schools
Elementary Schools Pepper Ridge Elementary
Middle Schools Evans Jr High
High Schools Normal Community West High Schoo
School District 5, 5, 5
Others
HOA Fee Include None
Ownership Fee Simple
Special Listing Condition None
Read Less
© 2024 Listings courtesy of MRED as distributed by MLS GRID. All Rights Reserved.
Bought with Tracy Lockenour • HomeSmart Realty Group Illinois
GET MORE INFORMATION




