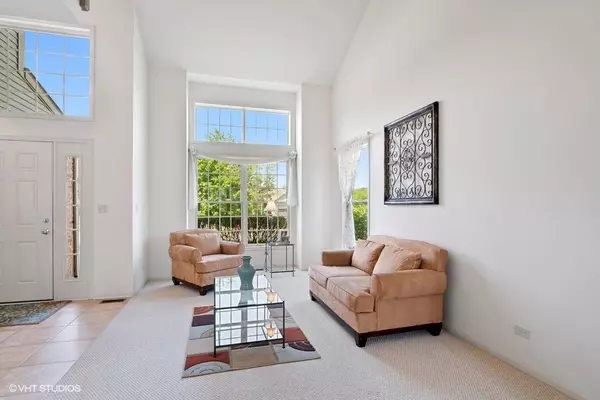For more information regarding the value of a property, please contact us for a free consultation.
5405 Grouse Lane Richmond, IL 60071
Want to know what your home might be worth? Contact us for a FREE valuation!

Our team is ready to help you sell your home for the highest possible price ASAP
Key Details
Sold Price $348,000
Property Type Single Family Home
Sub Type Detached Single
Listing Status Sold
Purchase Type For Sale
Square Footage 2,032 sqft
Price per Sqft $171
Subdivision Sunset Ridge
MLS Listing ID 11634512
Sold Date 11/21/22
Bedrooms 3
Full Baths 2
Half Baths 1
HOA Fees $15/ann
Year Built 2004
Annual Tax Amount $7,615
Tax Year 2021
Lot Size 0.300 Acres
Lot Dimensions 0.3
Property Description
MUST SEE! This immaculate home is 100% move in ready! Excellent school districts and a 15 minute drive to Lake Geneva makes this very desirable location a great place to make your next home! Brand new driveway, roof and siding under 5 years old, the original owners have meticulously maintained this gem. From the impressive entrance with a loft overlooking from the second floor, to the dining and living room that flows into the open kitchen and family room area with surround sound, it's easy to make yourself feel at home in no time. A master ensuite with separate whirlpool and shower, and 2 additional spacious bedrooms with a second full bathroom and a double vanity make the living quarters ideal. The patio and pavilion right off of the kitchen will have you enjoying the spacious backyard for years to come. A 3 car garage with an additional bump out gives ample space for workshop or toys. A huge full, unfinished basement, roughed in for bathroom, ready for your customization on this blank canvas! This is your new house to make your own, so make sure to see this one before it's gone!
Location
State IL
County Mc Henry
Community Park, Sidewalks, Street Lights, Street Paved
Rooms
Basement Full
Interior
Interior Features Vaulted/Cathedral Ceilings, Bar-Dry
Heating Natural Gas, Electric
Cooling Central Air
Fireplaces Number 1
Fireplaces Type Wood Burning
Fireplace Y
Appliance Range, Microwave, Dishwasher, Refrigerator, Washer, Dryer
Laundry In Unit, Laundry Closet, Sink
Exterior
Exterior Feature Patio
Garage Attached
Garage Spaces 3.0
Waterfront false
View Y/N true
Roof Type Asphalt
Building
Story 2 Stories
Foundation Concrete Perimeter
Sewer Public Sewer
Water Public
New Construction false
Schools
Elementary Schools Richmond Grade School
Middle Schools Nippersink Middle School
High Schools Richmond-Burton Community High S
School District 2, 2, 157
Others
HOA Fee Include None
Ownership Fee Simple
Special Listing Condition None
Read Less
© 2024 Listings courtesy of MRED as distributed by MLS GRID. All Rights Reserved.
Bought with Dana Rauhut • @properties Christie's International Real Estate
GET MORE INFORMATION




