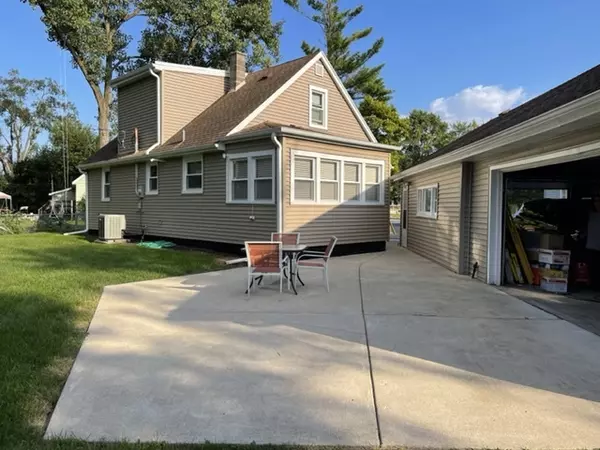For more information regarding the value of a property, please contact us for a free consultation.
12733 S McDaniels Street Alsip, IL 60803
Want to know what your home might be worth? Contact us for a FREE valuation!

Our team is ready to help you sell your home for the highest possible price ASAP
Key Details
Sold Price $247,500
Property Type Single Family Home
Sub Type Detached Single
Listing Status Sold
Purchase Type For Sale
Square Footage 1,200 sqft
Price per Sqft $206
MLS Listing ID 11611116
Sold Date 11/09/22
Style Cape Cod
Bedrooms 4
Full Baths 2
Year Built 1958
Annual Tax Amount $4,562
Tax Year 2020
Lot Size 0.453 Acres
Lot Dimensions 29X118X65X156X34X221
Property Description
SELLER OFFERING $5,000.00 TOWARD BUYER CLOSING COSTS! Welcome to this hidden gem loaded with amenities you will not want to pass up. This updated cape cod on a quiet cul-de-sac is 4 bedroom, 2 full bath with a tandem humongous 4 car garage with 2 overhead doors (one opens to the front drive and one opens to the backyard concrete patio) appx 3/4 acre serene resort-like fully fenced in yard with brick built in fire-pit with brick pavers surrounding and a large concrete patio for entertaining. Many updates including beautifully tiled walk-in shower on first floor, 200 amp service, wood laminate flooring throughout first floor, stainless appliances. Entire upstairs is newly remodeled with skylight in bathroom and new carpeting throughout. New sump pump, most windows siding and gutters 2019. Extremely long paved front driveway leads to garage. Minutes from I-294 on-off ramps. This is move-in ready, just bring your trucks, boats, motorcycles, and ATV's for the HUGE garage that everyone would envy!
Location
State IL
County Cook
Rooms
Basement None
Interior
Interior Features Skylight(s), Wood Laminate Floors, First Floor Bedroom, First Floor Laundry, First Floor Full Bath, Walk-In Closet(s), Some Carpeting, Some Wall-To-Wall Cp
Heating Natural Gas, Forced Air
Cooling Central Air
Fireplace N
Appliance Range, Refrigerator, Washer, Dryer, Stainless Steel Appliance(s), Electric Cooktop, Electric Oven
Exterior
Exterior Feature Patio, Fire Pit
Garage Detached
Garage Spaces 4.0
Waterfront false
View Y/N true
Roof Type Asphalt
Building
Story 1.5 Story
Foundation Concrete Perimeter
Sewer Public Sewer
Water Lake Michigan
New Construction false
Schools
School District 130, 130, 218
Others
HOA Fee Include None
Ownership Fee Simple
Special Listing Condition None
Read Less
© 2024 Listings courtesy of MRED as distributed by MLS GRID. All Rights Reserved.
Bought with Jessica Eiler • Keller Williams Infinity
GET MORE INFORMATION




