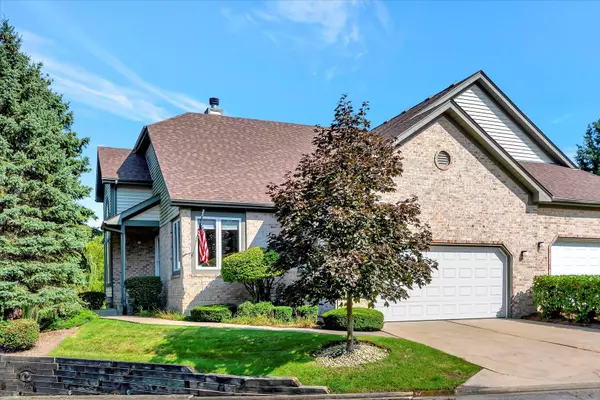For more information regarding the value of a property, please contact us for a free consultation.
14317 S Provencal Drive Homer Glen, IL 60491
Want to know what your home might be worth? Contact us for a FREE valuation!

Our team is ready to help you sell your home for the highest possible price ASAP
Key Details
Sold Price $411,000
Property Type Condo
Sub Type 1/2 Duplex,Townhouse-Ranch,Ground Level Ranch
Listing Status Sold
Purchase Type For Sale
Square Footage 2,645 sqft
Price per Sqft $155
Subdivision Dawnwood
MLS Listing ID 11631942
Sold Date 11/10/22
Bedrooms 3
Full Baths 3
HOA Fees $350/mo
Year Built 1999
Annual Tax Amount $7,516
Tax Year 2021
Lot Dimensions 3132
Property Description
Wow, dreams really do come true! Come check out this lovely ranch 1/2 duplex townhome and be in awe of the private water view! It is not often that a ranch unit is available. Do not delay! Located in the gated community of Dawnwood and within Homer Glen 33C School district/Lockport Township HS District you will feel right at home upon entry. This private entrance end unit home has 3 bedrooms, 3 full bathrooms AND full walkout basement with plenty of storage space! Greeted by a welcoming entryway you will immediately notice the view of the pond with fountain and enjoy its sweet waterfall sound. The gorgeous hardwood floors, soaring vaulted ceiling, and picturesque views are only a few highlights. The kitchen has received a full upgrade with custom cabinetry, granite counter tops and upgraded stainless steel appliances. Enjoy your morning coffee on the deck overlooking the pond and beautiful surroundings of nature. The main suite includes an oversized walk-in closet and attached main bathroom with whirlpool tub and separate shower. The main floor also includes living room, dining room, laundry room, 2nd bedroom with beautiful glass doors and laundry room with access to the garage. The full walkout basement is ready to enjoy with additional family room including a stone fireplace and wet bar, 3rd bedroom with oversized walk-in closet, 3rd full bathroom, and more storage than you will ever need! Access the patio and enjoy an evening on the patio swing surrounded by magnificent trees and pines. Highlights include: 10' ceilings, main level laundry, custom plantation shutters, walk-in closets, open and spacious floor plan, upgraded kitchen, 2 car attached garage, and premium lot. When you have free time enjoy the Dawnwood community gazebo for gatherings with neighbors and friends. Monthly maintenance includes roof (replaced in 2020), gutters, downspouts and trim as well as landscaping and snow removal. With easy access to expressways, dining and shopping this home is the complete package and you will be impressed! Make your appointment today before it is too late!
Location
State IL
County Will
Rooms
Basement Full, Walkout
Interior
Interior Features Vaulted/Cathedral Ceilings, Bar-Wet, Hardwood Floors, First Floor Bedroom, First Floor Laundry, First Floor Full Bath, Laundry Hook-Up in Unit, Storage, Walk-In Closet(s), Ceiling - 10 Foot, Some Carpeting, Dining Combo, Granite Counters
Heating Natural Gas, Forced Air
Cooling Central Air
Fireplaces Number 1
Fireplaces Type Wood Burning, Attached Fireplace Doors/Screen, Gas Log, Gas Starter
Fireplace Y
Appliance Range, Microwave, Dishwasher, Refrigerator, High End Refrigerator, Washer, Dryer, Disposal, Stainless Steel Appliance(s), Range Hood
Laundry Gas Dryer Hookup, In Unit, Sink
Exterior
Exterior Feature Deck, Patio, Porch, Storms/Screens, End Unit
Garage Attached
Garage Spaces 2.0
Community Features In-Ground Sprinkler System, Patio, Water View
Waterfront true
View Y/N true
Roof Type Asphalt
Parking Type Unassigned, Off Street, Visitor Parking
Building
Lot Description Landscaped, Pond(s), Water View, Wooded, Mature Trees
Foundation Concrete Perimeter
Sewer Public Sewer
Water Public
New Construction false
Schools
School District 33, 33, 205
Others
Pets Allowed Cats OK, Dogs OK
HOA Fee Include Parking, Insurance, Security, Exterior Maintenance, Lawn Care, Snow Removal, Other
Ownership Fee Simple w/ HO Assn.
Special Listing Condition Home Warranty
Read Less
© 2024 Listings courtesy of MRED as distributed by MLS GRID. All Rights Reserved.
Bought with Sheila Henning • Re/Max Properties
GET MORE INFORMATION


