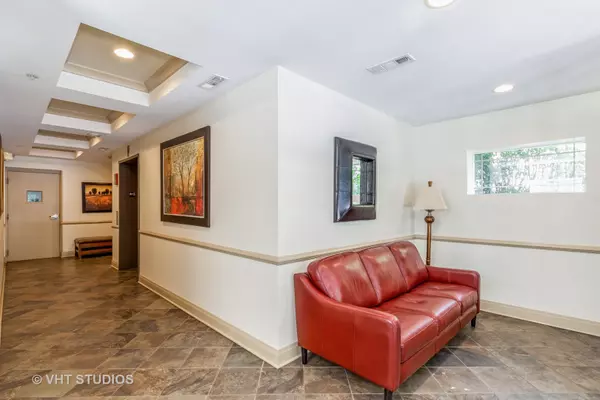For more information regarding the value of a property, please contact us for a free consultation.
425 Benjamin Drive #309 Vernon Hills, IL 60061
Want to know what your home might be worth? Contact us for a FREE valuation!

Our team is ready to help you sell your home for the highest possible price ASAP
Key Details
Sold Price $313,500
Property Type Condo
Sub Type Condo
Listing Status Sold
Purchase Type For Sale
Square Footage 1,978 sqft
Price per Sqft $158
Subdivision Rivers Edge
MLS Listing ID 11631728
Sold Date 11/07/22
Bedrooms 2
Full Baths 2
HOA Fees $515/mo
Year Built 2007
Annual Tax Amount $10,279
Tax Year 2021
Lot Dimensions COMMON
Property Description
Welcome home to this luxurious 2 bed/2 bath Elm model in beautiful Rivers Edge. This beautiful condo building is so secluded and so very private with spectacular views of forest preserve from every window. This gorgeous end-unit, with over 1900 sq ft, has so much to offer including one of the best views in the complex. Upon entering this unit you will immediately notice the stunning foyer, hardwood floors in the main living areas and a beautifully updated kitchen featuring cherry cabinets, a built-in wine rack, stainless steel appliances and granite countertops. You will love the two ample size bedrooms including an extra large master suite featuring a walk-in closet with built-in organizers and a huge bathroom with double sinks, soaking tub and separate shower. Enjoy warm spring days on either one of the two balconies. Other amenities include in-unit laundry, 1 garage space, storage locker, exercise room on same floor as the unit and a party room for all of your entertaining needs. Amazing location near entertainment, shopping, restaurants, and within the boundaries of highly regarded Stevenson High School. **Taxes have no exemptions!** Plenty of guest parking as well. Stevenson School District 103
Location
State IL
County Lake
Rooms
Basement None
Interior
Interior Features Hardwood Floors, First Floor Bedroom, First Floor Laundry, First Floor Full Bath, Laundry Hook-Up in Unit, Walk-In Closet(s)
Heating Forced Air
Cooling Central Air
Fireplace N
Appliance Range, Microwave, Dishwasher, Refrigerator, Washer, Dryer, Stainless Steel Appliance(s)
Laundry In Unit
Exterior
Exterior Feature Balcony, End Unit
Garage Attached
Garage Spaces 1.0
Community Features Elevator(s), Exercise Room, Storage, Party Room, Security Door Lock(s), Elevator(s), Wheelchair Orientd
Waterfront false
View Y/N true
Building
Lot Description Common Grounds, Forest Preserve Adjacent, Landscaped
Sewer Public Sewer
Water Public
New Construction false
Schools
Elementary Schools Laura B Sprague School
Middle Schools Daniel Wright Junior High School
High Schools Adlai E Stevenson High School
School District 103, 103, 125
Others
Pets Allowed Cats OK, Dogs OK, Number Limit
HOA Fee Include Heat, Water, Parking, Exercise Facilities, Exterior Maintenance, Lawn Care, Scavenger, Snow Removal
Ownership Condo
Special Listing Condition None
Read Less
© 2024 Listings courtesy of MRED as distributed by MLS GRID. All Rights Reserved.
Bought with Allison Carollo • Blue Fence Real Estate Inc.
GET MORE INFORMATION




