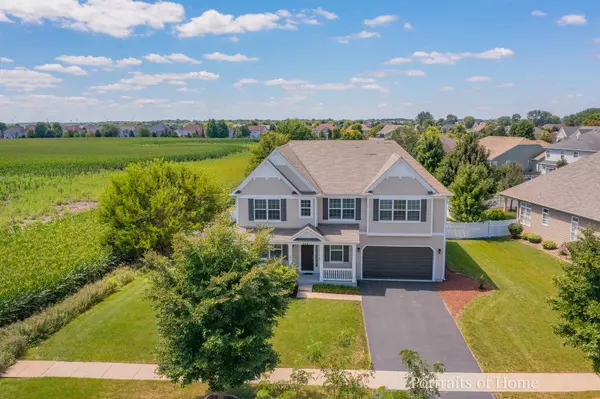For more information regarding the value of a property, please contact us for a free consultation.
874 Stratford Drive North Aurora, IL 60542
Want to know what your home might be worth? Contact us for a FREE valuation!

Our team is ready to help you sell your home for the highest possible price ASAP
Key Details
Sold Price $493,000
Property Type Single Family Home
Sub Type Detached Single
Listing Status Sold
Purchase Type For Sale
Square Footage 3,220 sqft
Price per Sqft $153
Subdivision Mirador
MLS Listing ID 11487798
Sold Date 11/07/22
Style Traditional
Bedrooms 4
Full Baths 2
Half Baths 1
HOA Fees $25/ann
Year Built 2014
Annual Tax Amount $10,472
Tax Year 2021
Lot Size 0.300 Acres
Lot Dimensions 13068
Property Description
Buyers Got Cold Feet ~ BACK ON THE MARKET ~ Welcome Home to This Absolutely Gorgeous 4-Bedroom Dirksen Model Located In Mirador Subdivision ~ PRIME Location ~ Abundance Of Natural Light ~ Relax On Your Front Porch ~ New Refinished Hardwoods Throughout ~ Kitchen Features 42" Cabinetry, Granite Counters, SS Appliances ~ Cozy-Up Next To The Wood-Burning Fireplace In The Family Room ~ HUGE Loft For Entertainment Or Can Be Converted To A 5th Bedroom ~ 2nd Floor Laundry ~ Master Suite Features Custom Tray Ceilings, Awesome WIC w/Custom Shelving, & Updated Bathroom w/Dual Sinks ~ Stunning Fenced Backyard w/Built-In Pergola, Outdoor Kitchen, Attached Gas Line For Grills, & Fire Pit ~ 3-Car Tandem Garage ~ Updated Painting & NEW Carpet ~ 1,270 Sq. Ft. Unfinished Basement Waiting For Your Customization ~ Easy Access To Orchard Rd., I-88, Restaurants, Shopping, & MORE ~ Schedule Your Showing TODAY!!!
Location
State IL
County Kane
Community Park, Sidewalks, Street Lights, Street Paved
Rooms
Basement Full
Interior
Interior Features Hardwood Floors, Second Floor Laundry
Heating Natural Gas, Forced Air
Cooling Central Air
Fireplaces Number 1
Fireplaces Type Wood Burning, Gas Starter
Fireplace Y
Appliance Double Oven, Microwave, Dishwasher, Refrigerator, Disposal, Stainless Steel Appliance(s)
Exterior
Exterior Feature Patio, Porch, Brick Paver Patio, Outdoor Grill, Fire Pit
Garage Attached
Garage Spaces 3.0
Waterfront false
View Y/N true
Roof Type Asphalt
Building
Lot Description Fenced Yard
Story 2 Stories
Foundation Concrete Perimeter
Sewer Public Sewer
Water Public
New Construction false
Schools
Elementary Schools Fearn Elementary School
Middle Schools Herget Middle School
High Schools West Aurora High School
School District 129, 129, 129
Others
HOA Fee Include Insurance
Ownership Fee Simple w/ HO Assn.
Special Listing Condition None
Read Less
© 2024 Listings courtesy of MRED as distributed by MLS GRID. All Rights Reserved.
Bought with Kristen Bond • RE/MAX Suburban
GET MORE INFORMATION




