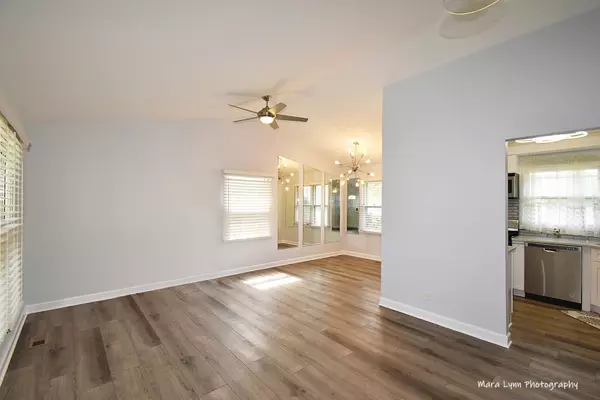For more information regarding the value of a property, please contact us for a free consultation.
1114 Buttonwood Drive Westmont, IL 60559
Want to know what your home might be worth? Contact us for a FREE valuation!

Our team is ready to help you sell your home for the highest possible price ASAP
Key Details
Sold Price $310,000
Property Type Single Family Home
Sub Type Detached Single
Listing Status Sold
Purchase Type For Sale
Square Footage 1,362 sqft
Price per Sqft $227
Subdivision Sycamore Run
MLS Listing ID 11634397
Sold Date 11/01/22
Style Tri-Level
Bedrooms 3
Full Baths 1
Half Baths 1
Year Built 1985
Annual Tax Amount $3,959
Tax Year 2021
Lot Size 5,052 Sqft
Lot Dimensions 58X90X47X15X11X72
Property Description
Convenient location near 355, I-88, 294 and shopping, restaurants! This home has been upgraded and updated. 2022: all new kitchen cabinets, quartz counter, glass subway tile, lighting, stainless appliances, under-mount sink, faucet; luxury vinyl flooring, interior paint, lighting throughout; entire bathroom with vanity, sink, faucets, shower, toilet, mirrors, lighting and flooring. All three bedrooms have ceiling fans and fresh paint. Master has walk-in closet, shiplap wall, and storage cabinets. Family time in the lower level can be extended with walkout to fenced backyard. New flooring, paint and lighting here, as well as an adjacent laundry room with 5-year old washer and dryer and 1/2 bath. Water heater 2022; furnace 2011; siding and fascia 2008; roof 2007. Garage has epoxy flooring and electric door opener. Private backyard is fenced and has many perennials, trees and shrubs, storage shed and freshly painted enclosed deck. There is nothing for you to do but move in and enjoy this updated and clean home.
Location
State IL
County Du Page
Community Park
Rooms
Basement Walkout
Interior
Interior Features Vaulted/Cathedral Ceilings, Wood Laminate Floors
Heating Natural Gas, Forced Air
Cooling Central Air
Fireplace Y
Appliance Range, Microwave, Dishwasher, Refrigerator, Washer, Dryer
Laundry In Unit
Exterior
Exterior Feature Deck
Garage Attached
Garage Spaces 2.0
Waterfront false
View Y/N true
Roof Type Asphalt
Building
Lot Description Fenced Yard
Story Split Level
Foundation Concrete Perimeter
Sewer Public Sewer
Water Public
New Construction false
Schools
Elementary Schools Fairmount Elementary School
Middle Schools O Neill Middle School
High Schools South High School
School District 58, 58, 99
Others
HOA Fee Include None
Ownership Fee Simple
Special Listing Condition None
Read Less
© 2024 Listings courtesy of MRED as distributed by MLS GRID. All Rights Reserved.
Bought with Claudiu Bulza • iDream Realty Inc
GET MORE INFORMATION




