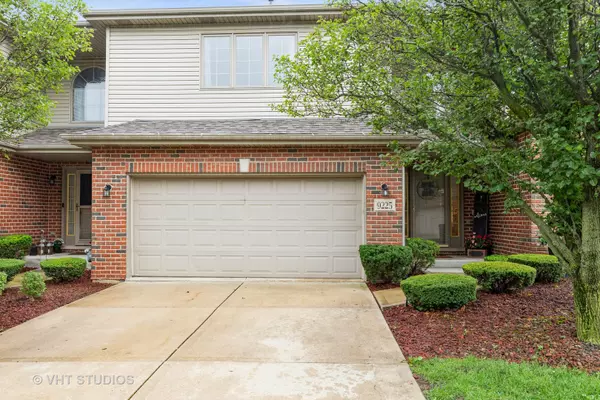For more information regarding the value of a property, please contact us for a free consultation.
9225 Kylemore Court Tinley Park, IL 60487
Want to know what your home might be worth? Contact us for a FREE valuation!

Our team is ready to help you sell your home for the highest possible price ASAP
Key Details
Sold Price $333,000
Property Type Townhouse
Sub Type Townhouse-2 Story
Listing Status Sold
Purchase Type For Sale
Square Footage 2,186 sqft
Price per Sqft $152
Subdivision Caledonia Meadows
MLS Listing ID 11619490
Sold Date 10/28/22
Bedrooms 3
Full Baths 3
Half Baths 1
HOA Fees $250/mo
Year Built 2002
Annual Tax Amount $6,556
Tax Year 2020
Lot Dimensions 29X64
Property Description
Rarely Available 3 Bedroom, 3.5 Bath Tinley Park Caledonia Meadows Townhome with Full, Finished Basement and Two Car Attached Garage Now Available For Sale! Great Open Floorplan! Step through the Wide Foyer into this Fantastic, Roomy Home with a Dramatic Two-story Living Room featuring Brick Gas Fireplace, Floor to Ceiling Windows, and a Beautiful Staircase Leading to an Upstairs Loft. Upgrades Include Newer First Floor Hardwood Floors, Stainless Steel Appliances, Recently Painted, Volume Ceilings, See-through Wet Bar! The Large Kitchen is Complete with Tons of Oak Cabinets & Counter Space, Breakfast Bar, and Good-sized Dining Area. Upstairs Primary Suite Includes TWO Walk-in Closets, Large En-suite Bath with Jetted Tub & Separate Shower. Spacious Second Bedroom adjacent to Full Bath with Bathtub/Shower. Loft is Perfect for a Home Office Space or Could be Converted into Another Bedroom if Desired. Full, Finished Basement is Great for Entertaining, and also Features a Third Bedroom/Office! Upgraded Basement Bathroom Includes Ceramic Floor & Shower, Pedestal Sink and Toilet. Relax on the Cozy Deck overlooking the Quiet Greenspace - Great for Entertaining-Barbecues too! 30-year Architectural Shingled Roof Recently Completed Two Years Ago. Incredible Location Just Minutes to LaGrange Road, I-80, Rock Island Metra, Shopping & Restaurants. Feeds to Great Schools Christa McAuliffe Elementary, Prairie View Junior High, Andrew High School! WOW, See it Now!
Location
State IL
County Cook
Rooms
Basement Full
Interior
Interior Features Vaulted/Cathedral Ceilings, Bar-Wet, Hardwood Floors, First Floor Laundry
Heating Natural Gas, Forced Air
Cooling Central Air
Fireplaces Number 1
Fireplaces Type Gas Log, Gas Starter
Fireplace Y
Appliance Range, Microwave, Dishwasher, Refrigerator, Washer, Dryer, Disposal, Stainless Steel Appliance(s)
Laundry Gas Dryer Hookup, In Unit
Exterior
Exterior Feature Deck, Storms/Screens, Cable Access
Garage Attached
Garage Spaces 2.0
Waterfront false
View Y/N true
Roof Type Asphalt
Building
Foundation Concrete Perimeter
Sewer Public Sewer
Water Lake Michigan
New Construction false
Schools
Elementary Schools Christa Mcauliffe School
Middle Schools Prairie View Middle School
High Schools Victor J Andrew High School
School District 140, 140, 230
Others
Pets Allowed Cats OK, Dogs OK
HOA Fee Include Exterior Maintenance, Lawn Care, Scavenger, Snow Removal
Ownership Fee Simple w/ HO Assn.
Special Listing Condition None
Read Less
© 2024 Listings courtesy of MRED as distributed by MLS GRID. All Rights Reserved.
Bought with Adam Mendez • Classic Realty Group, Inc.
GET MORE INFORMATION




