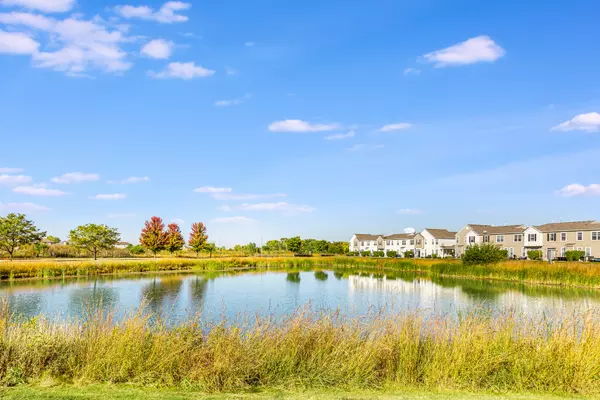For more information regarding the value of a property, please contact us for a free consultation.
15348 Kenmare Circle Manhattan, IL 60442
Want to know what your home might be worth? Contact us for a FREE valuation!

Our team is ready to help you sell your home for the highest possible price ASAP
Key Details
Sold Price $232,011
Property Type Townhouse
Sub Type Townhouse-2 Story
Listing Status Sold
Purchase Type For Sale
Square Footage 1,520 sqft
Price per Sqft $152
Subdivision Brookstone Springs
MLS Listing ID 11646099
Sold Date 10/28/22
Bedrooms 2
Full Baths 1
Half Baths 1
HOA Fees $135/mo
Year Built 2007
Annual Tax Amount $6,109
Tax Year 2021
Lot Dimensions 25X55
Property Description
Absolutely amazing Townhome that has just been remodeled throughout! Brand new roof 2022, Kitchen updated with custom cabinets (42" uppers), Quartz counters, huge sink, above/below cabinet lighting & tile backsplash! New flooring (carpet & wood laminate) throughout 2022! Freshly painted throughout 2022! Main level dining room & living room have breathtaking views of the pond behind the home, so does the HUGE Master bedroom! Upstairs there are 2 bedrooms & a loft that could be used as a 3rd bedroom. The laundry room is also upstairs. The oversized attached 2.5 car garage has tons of storage, water spigot & gas line for heater! Enjoy relaxing in the backyard on the concrete patio overlooking the pond that is loaded with Bass & Bluegill fish! Nature trails wind throughout the subdivision & lead to nearby restaurants & shopping! Custom fitted blinds on all windows, new ceiling fans & much more! Nest thermostat & Ring doorbell included! Pet free/smoker free home = super clean!
Location
State IL
County Will
Rooms
Basement None
Interior
Interior Features Wood Laminate Floors, Second Floor Laundry, Storage, Ceilings - 9 Foot, Some Storm Doors
Heating Natural Gas
Cooling Central Air
Fireplace N
Appliance Range, Microwave, Dishwasher, Washer, Dryer
Laundry Gas Dryer Hookup, In Unit
Exterior
Garage Attached
Garage Spaces 2.0
Community Features Bike Room/Bike Trails, Park, Water View
Waterfront true
View Y/N true
Roof Type Asphalt
Building
Lot Description Pond(s), Water View, Views, Waterfront
Sewer Public Sewer
Water Public
New Construction false
Schools
School District 114, 114, 210
Others
Pets Allowed Cats OK, Dogs OK
HOA Fee Include Insurance, Exterior Maintenance, Lawn Care, Scavenger, Snow Removal
Ownership Fee Simple w/ HO Assn.
Special Listing Condition None
Read Less
© 2024 Listings courtesy of MRED as distributed by MLS GRID. All Rights Reserved.
Bought with Kathryn McDermott • HomeSmart Realty Group
GET MORE INFORMATION




