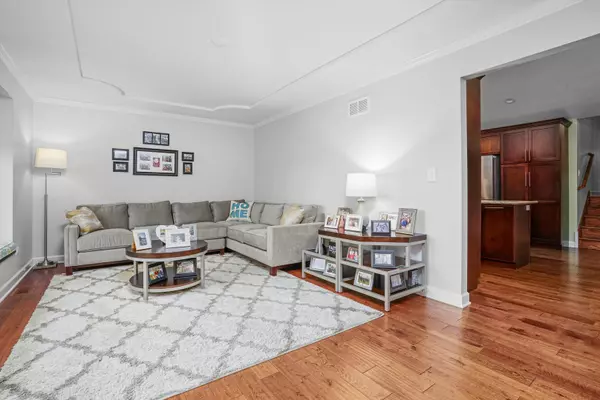For more information regarding the value of a property, please contact us for a free consultation.
23813 S Highland Drive Manhattan, IL 60442
Want to know what your home might be worth? Contact us for a FREE valuation!

Our team is ready to help you sell your home for the highest possible price ASAP
Key Details
Sold Price $507,000
Property Type Single Family Home
Sub Type Detached Single
Listing Status Sold
Purchase Type For Sale
Square Footage 2,929 sqft
Price per Sqft $173
MLS Listing ID 11480706
Sold Date 10/21/22
Style Step Ranch
Bedrooms 4
Full Baths 3
Year Built 1989
Annual Tax Amount $10,497
Tax Year 2021
Lot Size 1.420 Acres
Lot Dimensions 206X 300X206X300
Property Description
Pristine, fresh and expansive describe this step ranch in desireable Highlands of Manhattan. This home is completely custom rebuilt in 2016 with every-high end upgrade possible. The windows and mechanicals are energy efficient and warrantied. As you walk in, you are greeted by wide-plank hardwood flooring, fresh neutral paint and and open concept kitchen. It is the perfect layout for entertaining and holidays with oversided custom built cabinets, grantite counters and stainless appliances. The primary suite is done thoughfully with attached spa-like ensuite. The basement is finsihsed with tons of storage, a recreation room, bedroom and full newly built bathroom. Enjoy your privacy on this property with beautuful sunrises and nature at your back door. This is an extremely rare opportunity to purchase a home that literally needs nothing and is newer construction on over an acre near everything. Close to shopping, restaurants and highway make this house a slam dunk!
Location
State IL
County Will
Rooms
Basement Full
Interior
Interior Features Hardwood Floors, First Floor Laundry
Heating Natural Gas
Cooling Central Air
Fireplaces Number 1
Fireplaces Type Wood Burning, Gas Starter
Fireplace Y
Appliance Range, Microwave, Dishwasher, Refrigerator, Washer, Dryer, Stainless Steel Appliance(s)
Laundry In Unit
Exterior
Exterior Feature Patio, Porch
Garage Attached
Garage Spaces 2.5
Waterfront false
View Y/N true
Roof Type Asphalt
Building
Lot Description Landscaped, Mature Trees
Story 1.5 Story
Foundation Concrete Perimeter
Sewer Septic-Private
Water Private Well
New Construction false
Schools
Elementary Schools Anna Mcdonald Elementary School
Middle Schools Manhattan Junior High School
High Schools Lincoln-Way West High School
School District 114, 114, 210
Others
HOA Fee Include None
Ownership Fee Simple
Special Listing Condition None
Read Less
© 2024 Listings courtesy of MRED as distributed by MLS GRID. All Rights Reserved.
Bought with Patricia Gibbons • @properties Christie's International Real Estate
GET MORE INFORMATION




