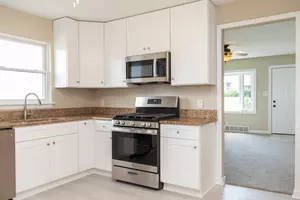For more information regarding the value of a property, please contact us for a free consultation.
1420 Burry Street Joliet, IL 60435
Want to know what your home might be worth? Contact us for a FREE valuation!

Our team is ready to help you sell your home for the highest possible price ASAP
Key Details
Sold Price $223,000
Property Type Single Family Home
Sub Type Detached Single
Listing Status Sold
Purchase Type For Sale
Square Footage 1,120 sqft
Price per Sqft $199
Subdivision Raynor Park
MLS Listing ID 11479387
Sold Date 10/14/22
Style Ranch
Bedrooms 3
Full Baths 2
Year Built 1956
Annual Tax Amount $4,066
Tax Year 2020
Lot Size 6,098 Sqft
Lot Dimensions 10400
Property Description
Outstanding "magazine quality" finished totally remodeled & updated RANCH with full finished basement! All large bedrooms, new 42"white kitchen cabinets (small built in pantry) and the latest LVT flooring! All new stainless refrigerator,stove with extra middle burner,dishwasher,microwave appliances & new washer/dryer! New kitchen granite top/sunken stainless full sink w/goose neck faucet! Freshly painted home upstairs & down-inside & outside! Quality REAL US steel siding! New roof, gutters,windows! 3 large bedrooms & 2 full baths (one whirlpool) Brand new warranty furnace & central air! Hardwood style flooring! Remodeled full bath upstairs! The lower level enjoys large bar/craft room, full bathroom & stone surround family room with built ins! New carpeting thruout! Large fenced yard with private real stone deck & awning (wired for tv!)New front door, new up to code electric! Some wainscoting -designer colors. Hurry!
Location
State IL
County Will
Community Curbs, Street Lights, Street Paved
Rooms
Basement Full
Interior
Interior Features Hardwood Floors, First Floor Bedroom, Built-in Features, Granite Counters
Heating Natural Gas
Cooling Central Air
Fireplace N
Appliance Range, Microwave, Dishwasher, Refrigerator, Washer, Dryer
Laundry Gas Dryer Hookup, In Unit, Sink
Exterior
Exterior Feature Deck
Garage Detached
Garage Spaces 1.0
Waterfront false
View Y/N true
Roof Type Other
Building
Lot Description Fenced Yard, Landscaped
Story 1 Story
Foundation Block
Sewer Public Sewer
Water Public
New Construction false
Schools
School District 92, 92, 92
Others
HOA Fee Include None
Ownership Fee Simple
Special Listing Condition None
Read Less
© 2024 Listings courtesy of MRED as distributed by MLS GRID. All Rights Reserved.
Bought with Elizabeth Stephenson • RE/MAX Ultimate Professionals
GET MORE INFORMATION




