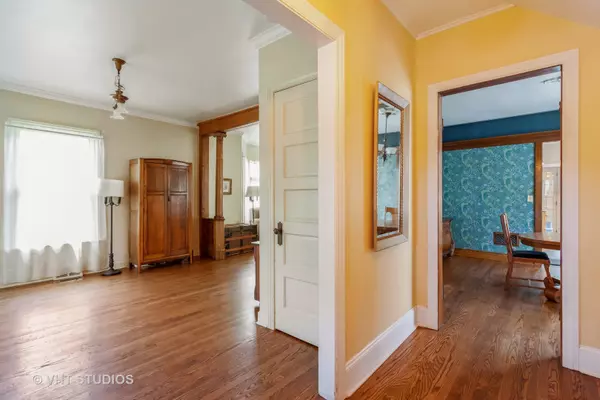For more information regarding the value of a property, please contact us for a free consultation.
1104 Chestnut Street Deerfield, IL 60015
Want to know what your home might be worth? Contact us for a FREE valuation!

Our team is ready to help you sell your home for the highest possible price ASAP
Key Details
Sold Price $560,000
Property Type Single Family Home
Sub Type Detached Single
Listing Status Sold
Purchase Type For Sale
Square Footage 2,600 sqft
Price per Sqft $215
MLS Listing ID 11469244
Sold Date 10/14/22
Style Victorian
Bedrooms 4
Full Baths 4
Annual Tax Amount $10,645
Tax Year 2021
Lot Size 9,583 Sqft
Lot Dimensions 75 X 125
Property Description
Wonderful Victorian home in the heart of Deerfield with large fenced yard and so many recent upgrades. Features newer roof, windows, 3 new baths, lawn, driveway, exterior paint, dual HVAC, refinished HW floors, emergency generator, garage door & opener, dishwasher and home theater. 1st floor has beautiful original woodwork and fireplace. You will love this location so close to town, train, schools, pool & parks, restaurants and great shops - such convenience. Come see it now. . .you will not be disappointed! Enjoy the large front porch and rear patio this summer. Three floors of country living here in the burbs. Award winning schools.
Location
State IL
County Lake
Community Park, Pool, Tennis Court(S), Curbs, Sidewalks, Street Lights, Street Paved
Rooms
Basement Full, English
Interior
Interior Features Hardwood Floors, Heated Floors, Solar Tubes/Light Tubes, Second Floor Laundry, First Floor Full Bath, Walk-In Closet(s), Bookcases, Ceilings - 9 Foot, Historic/Period Mlwk, Special Millwork, Some Window Treatmnt, Granite Counters, Separate Dining Room, Some Insulated Wndws, Some Storm Doors
Heating Natural Gas
Cooling Central Air, Zoned
Fireplaces Number 1
Fireplaces Type Wood Burning
Fireplace Y
Appliance Range, Microwave, Dishwasher, Refrigerator, Washer, Dryer, Disposal, Range Hood
Laundry Gas Dryer Hookup, Electric Dryer Hookup, In Unit, Sink
Exterior
Exterior Feature Patio, Porch, Stamped Concrete Patio, Storms/Screens, Workshop
Garage Detached
Garage Spaces 2.0
Waterfront false
View Y/N true
Roof Type Asphalt
Building
Lot Description Fenced Yard, Mature Trees, Sidewalks, Wood Fence
Story 3 Stories
Foundation Brick/Mortar, Concrete Perimeter
Sewer Public Sewer, Sewer-Storm
Water Lake Michigan, Public
New Construction false
Schools
Elementary Schools Walden Elementary School
Middle Schools Alan B Shepard Middle School
High Schools Deerfield High School
School District 109, 109, 113
Others
HOA Fee Include None
Ownership Fee Simple
Special Listing Condition None
Read Less
© 2024 Listings courtesy of MRED as distributed by MLS GRID. All Rights Reserved.
Bought with Jon Floyd • Coldwell Banker Realty
GET MORE INFORMATION




