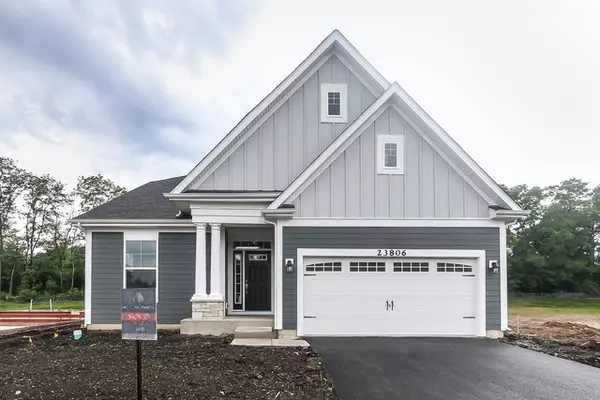For more information regarding the value of a property, please contact us for a free consultation.
23558 N. Birkdale Lot #43 Drive Kildeer, IL 60047
Want to know what your home might be worth? Contact us for a FREE valuation!

Our team is ready to help you sell your home for the highest possible price ASAP
Key Details
Sold Price $660,200
Property Type Single Family Home
Sub Type Detached Single
Listing Status Sold
Purchase Type For Sale
Square Footage 1,963 sqft
Price per Sqft $336
Subdivision Wentworth
MLS Listing ID 11468527
Sold Date 10/12/22
Style Ranch
Bedrooms 2
Full Baths 2
HOA Fees $209/mo
Year Built 2022
Tax Year 2020
Lot Size 8,276 Sqft
Lot Dimensions 53 X 161
Property Description
***Extended rate lock available for qualified buyers*** DECEMBER 2022 DELIVERY! Premier All Ranch Home community-Wentworth! The Corbett ranch plan offers 1963 square feet of luxury living all on one level! This home features 2 bedrooms, 2 bathrooms, a den, a full basement and 2 car garage. A Butler's Pantry connects the den space to the spacious kitchen with oversized island, pantry closet, 42" cabinets, quartz countertops, & stainless steel appliances. Private master suite with huge walk in closet & spacious master bath including 2 sinks, soaking tub, & separate shower is tucked away at the back of the home, while the guest bedroom & 2nd full bathroom are towards the front of the home for privacy. 10 Year Transferable Structural Warranty "Whole Home" Certified. *Photos and virtual tour are of similar home, not subject home*
Location
State IL
County Lake
Community Curbs, Sidewalks, Street Lights, Street Paved
Rooms
Basement Full
Interior
Interior Features First Floor Bedroom, First Floor Laundry, First Floor Full Bath, Walk-In Closet(s)
Heating Natural Gas, Forced Air
Cooling Central Air
Fireplace Y
Appliance Double Oven, Dishwasher, Disposal, Stainless Steel Appliance(s), Cooktop, Range Hood
Laundry Gas Dryer Hookup, In Unit, Sink
Exterior
Exterior Feature Porch, Storms/Screens
Garage Attached
Garage Spaces 2.0
Waterfront false
View Y/N true
Roof Type Asphalt
Building
Lot Description Nature Preserve Adjacent, Landscaped, Mature Trees
Story 1 Story
Foundation Concrete Perimeter
Sewer Public Sewer
Water Public
New Construction true
Schools
Elementary Schools Spencer Loomis Elementary School
Middle Schools Lake Zurich Middle - N Campus
High Schools Lake Zurich High School
School District 95, 95, 95
Others
HOA Fee Include Insurance, Lawn Care, Snow Removal, Other
Ownership Fee Simple w/ HO Assn.
Special Listing Condition None
Read Less
© 2024 Listings courtesy of MRED as distributed by MLS GRID. All Rights Reserved.
Bought with Non Member • NON MEMBER
GET MORE INFORMATION




